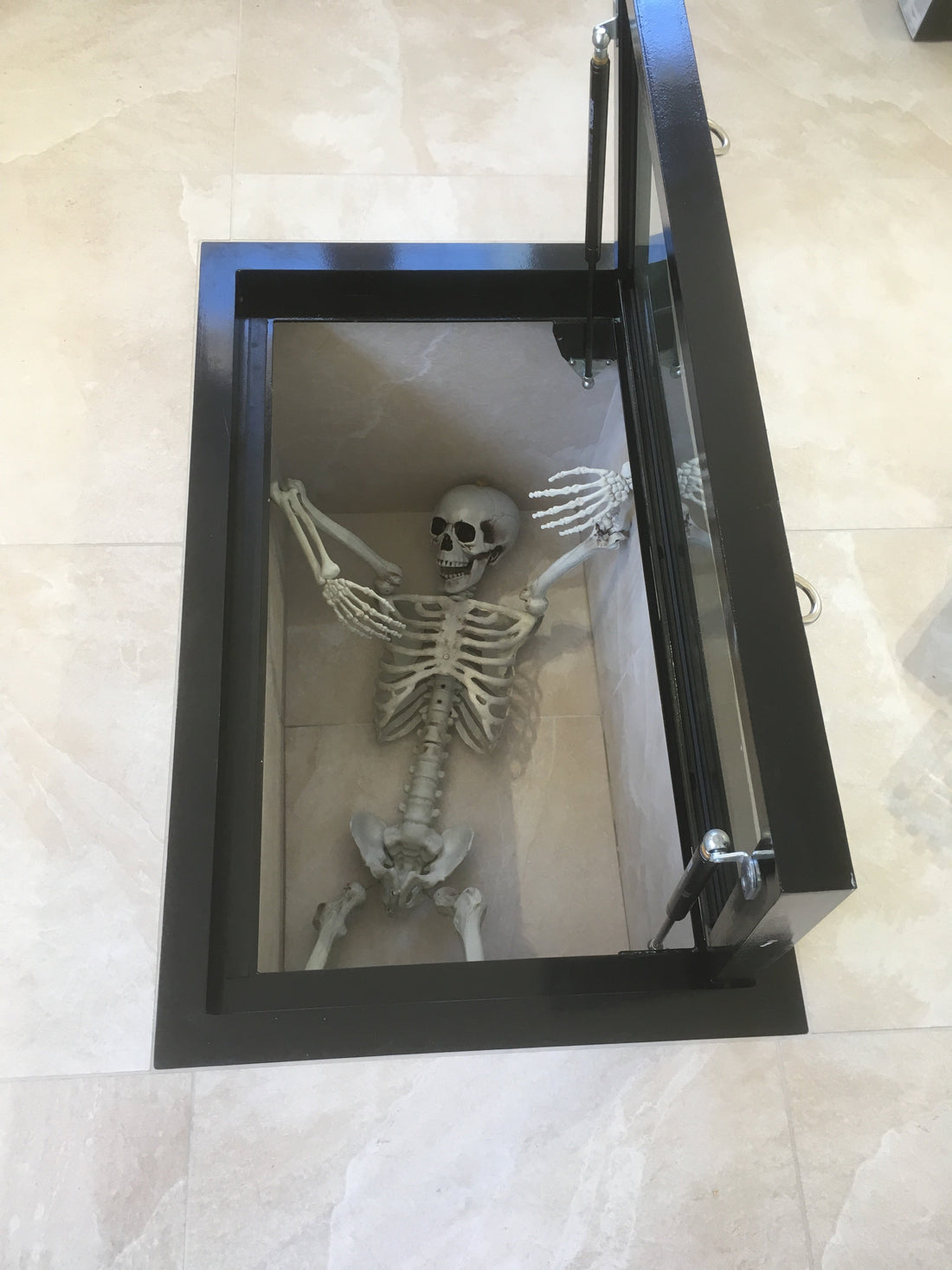
Creative Uses for a Glass Floor Hatch
Share
More Than a Wine Cellar Door: Creative Uses for a Glass Floor Hatch
When you hear "glass floor hatch," the first thing that comes to mind is often a sleek, modern solution for a wine cellar. And while our hinged floor systems are perfect for this purpose, their potential extends far beyond storing vintages. A glass floor hatch is a versatile architectural feature designed to bring light, space, and a unique "wow" factor to almost any part of your property.
Here are some creative ways to use a glass floor hatch to unlock the hidden potential of your home.
1. The Indoor Garden Lightwell
Do you have a basement with a small outdoor courtyard or a lightwell? A walk-on glass floor hatch can transform this underused space. Installing a glass panel in the floor above allows natural light to flood into your lower ground floor, making a dark basement feel bright, open, and connected to the outdoors. It creates a stunning visual link and a unique way to enjoy your garden from indoors.
2. The Hidden Mini-Museum
If you have a collection you want to display but space is at a premium, a glass floor hatch is the perfect solution. Create a custom-lit display area in a basement or crawlspace and use the glass floor as the lid. It's an innovative way to showcase anything from a vintage motorcycle or sports car to a curated collection of art or memorabilia, all while preserving valuable floor space in your living area.
3. A Feature for a Basement Bar or Den
Transform a basement bar or entertainment area from a dark, enclosed space into a stylish lounge. Installing a glass floor hatch in the main floor above your bar instantly draws the eye downwards, making the space feel more intentional and a part of the house. The glass panel acts as a unique skylight and a central design feature that elevates the entire aesthetic.
4. A Multi-Story Light Conduit
In multi-story homes with open-plan layouts, natural light is a key architectural feature. A custom glass floor panel can be used to create a lightwell that allows sunshine to penetrate from the top floor all the way down to a lower level. This not only brightens dark corners but also creates a sense of airiness and verticality, making the entire property feel more spacious and connected.
5. A Safe & Stylish Access Point
Our hinged floor systems are designed for both beauty and practicality. They are perfect for providing safe, easy access to any cellar, storage area, or utility space. With both manual (gas strut) and electric options available, you get a system that is not only a stunning visual feature but a functional and convenient solution for day-to-day use.
