Gallery
Explore our gallery of wine cellar doors, glass well covers, and glass floor projects by Glass Floor Systems
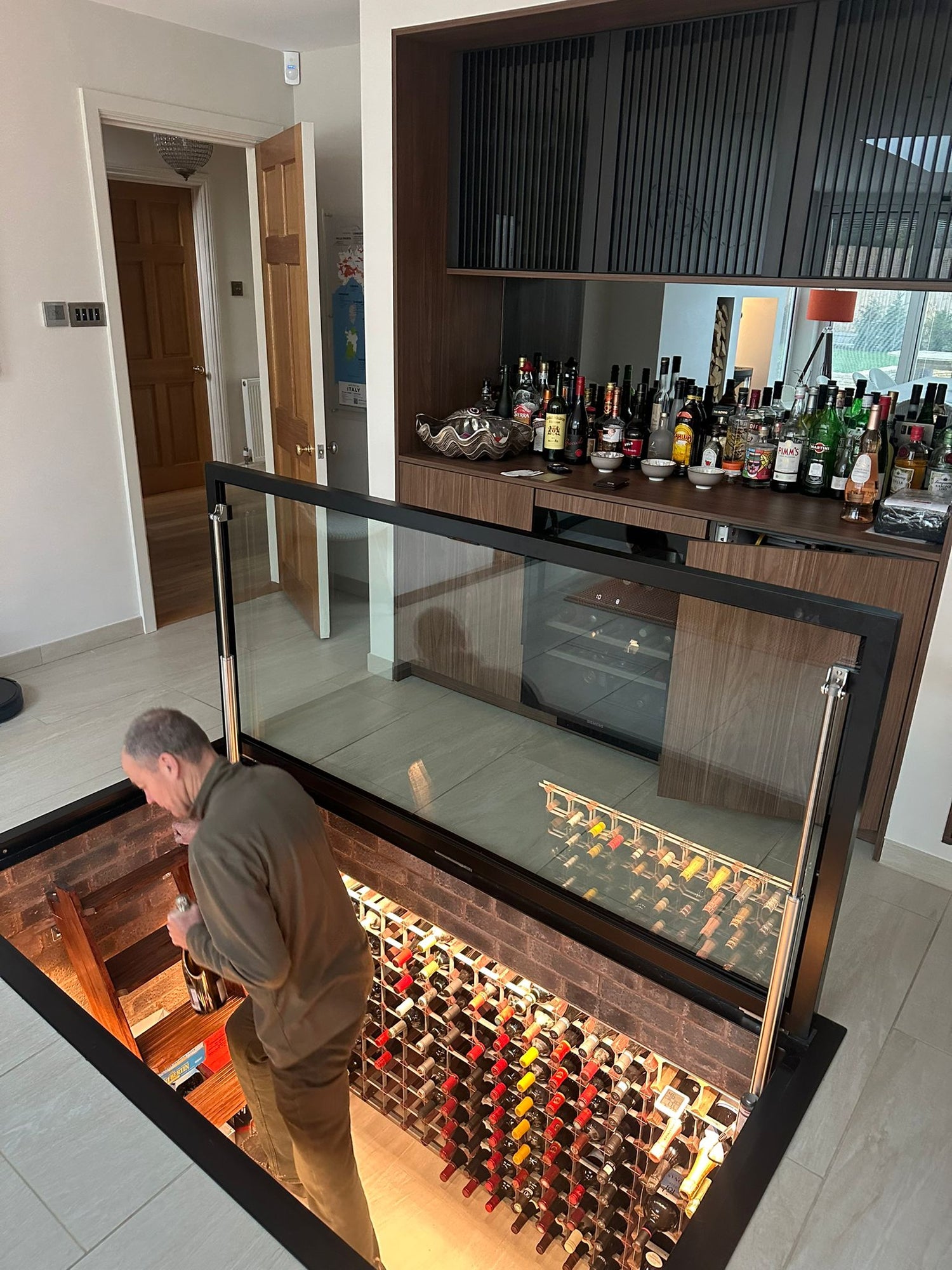
Electric Wine Cellar Doors
Step into luxury with our electric glass wine cellar door hatch from Glass Floor Systems, as seen with this proud homeowner emerging from his custom cellar with a bottle of Champagne in hand.
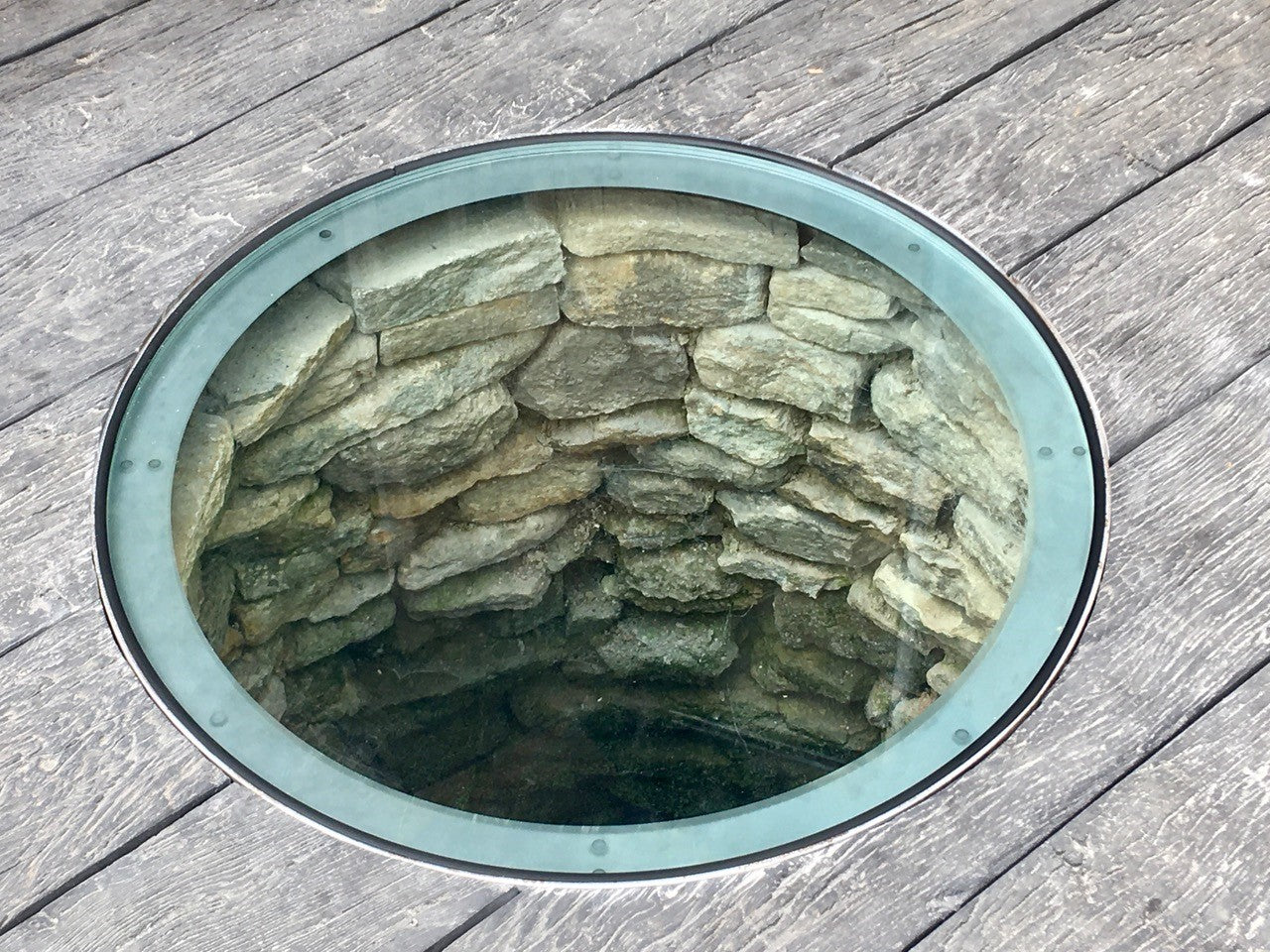
Glass Well Covers- Internal or External
This glass well cover and steel framework were used externally over a stone built water well in our clients garden. The well cover is seated flush to the patio level
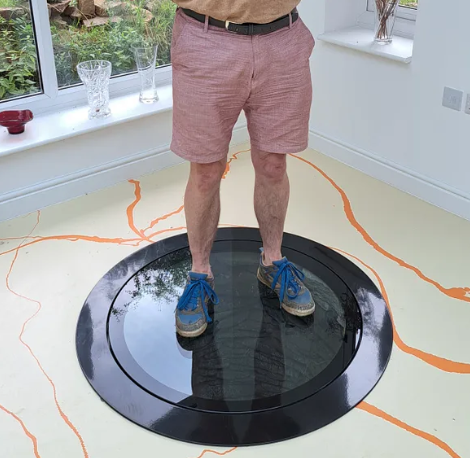
Internal Use Well Cover
Many clients discover old water wells in their homes or gardens when rennovating or excavating- What a brilliant way to make a wow-factor feature in the home. They are safe to walk on, no matter how deep the well might be!
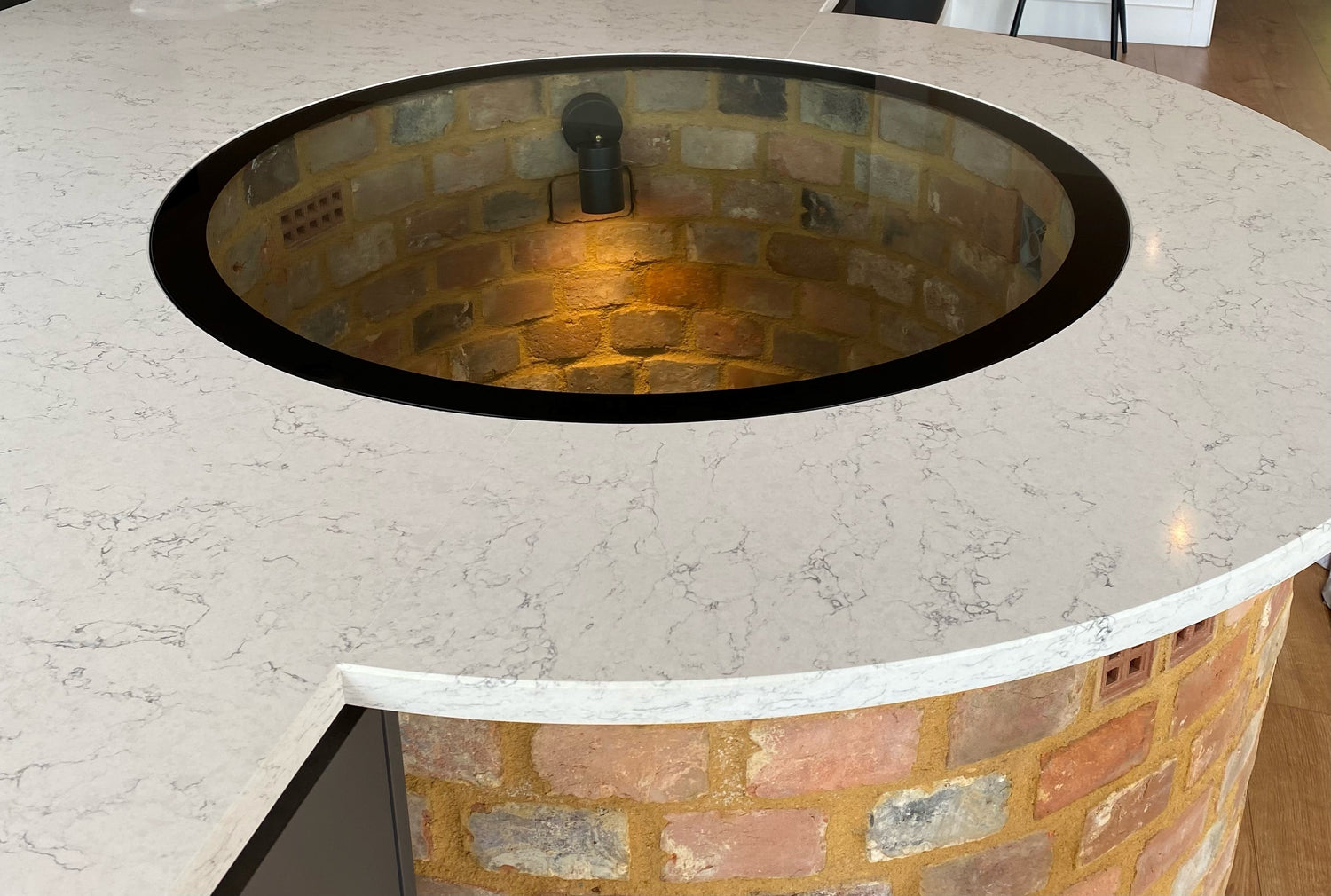
Thinking Outside The Well
Not all glass well covers are created equal, and this stunning example was central in the client's kitchen and built up into a unique breakfast bar area. The well is back-lit with LED lighting under the glass surface and the steel frame set flush into the marble worktop.
Spiral Stair Glass Wine Cellar Door
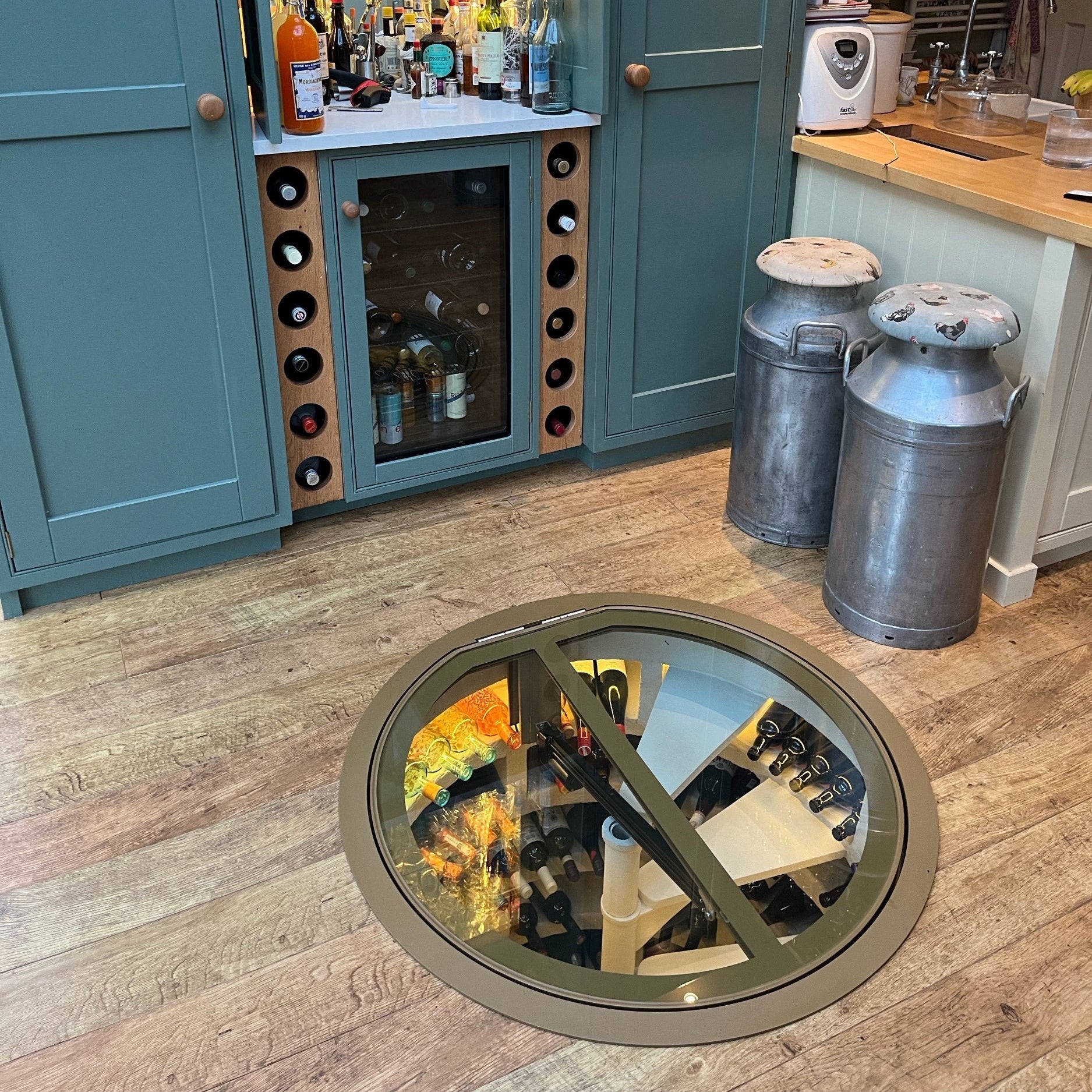
Circular Wine Cellar Doors | Spiral Cellar Glass Hatch UK | Glass Floor Systems
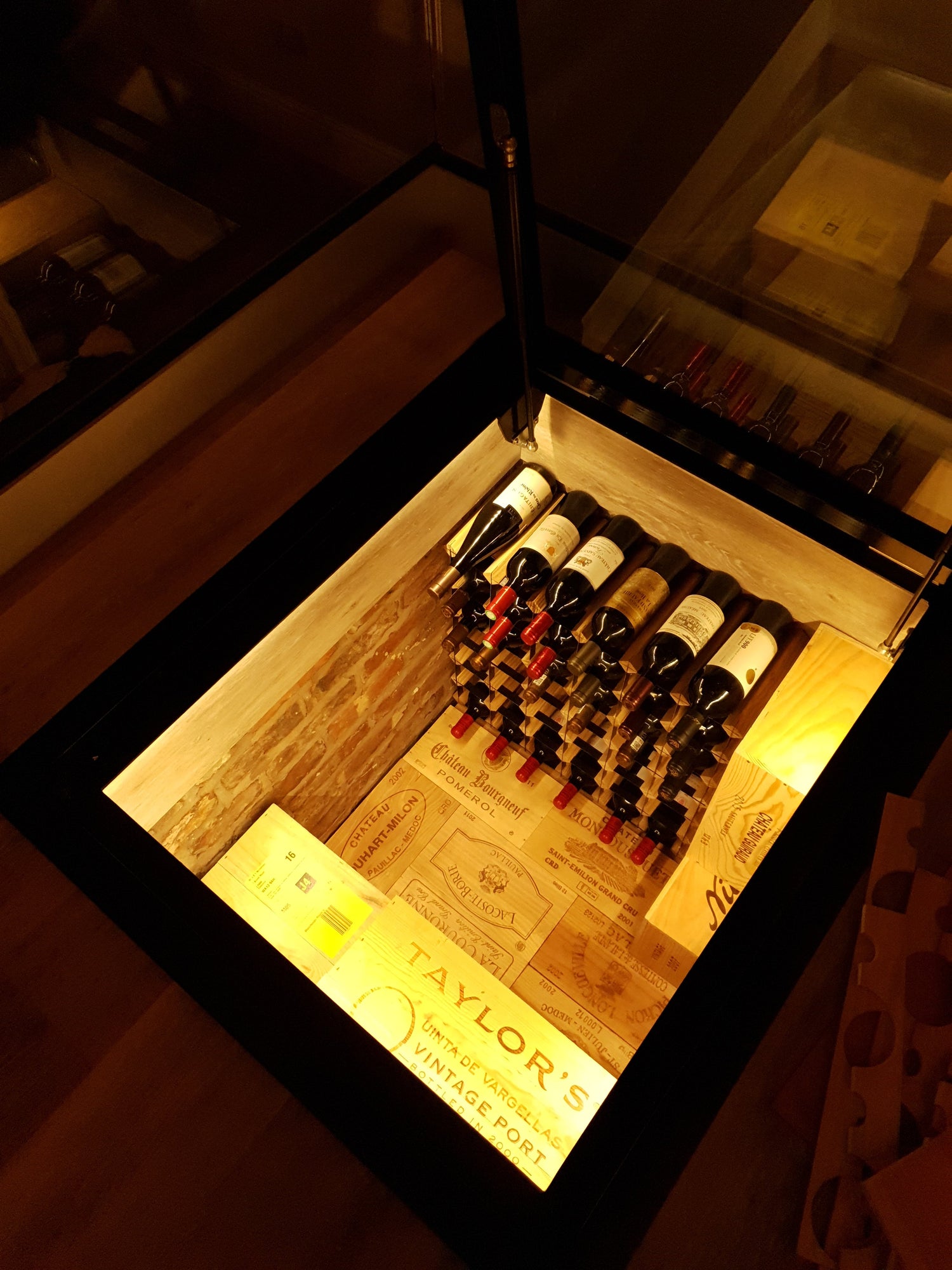
Wine Cellar Doors & Hatches
Discover premium UK-made hinged glass wine cellar doors and hatches, perfect for...
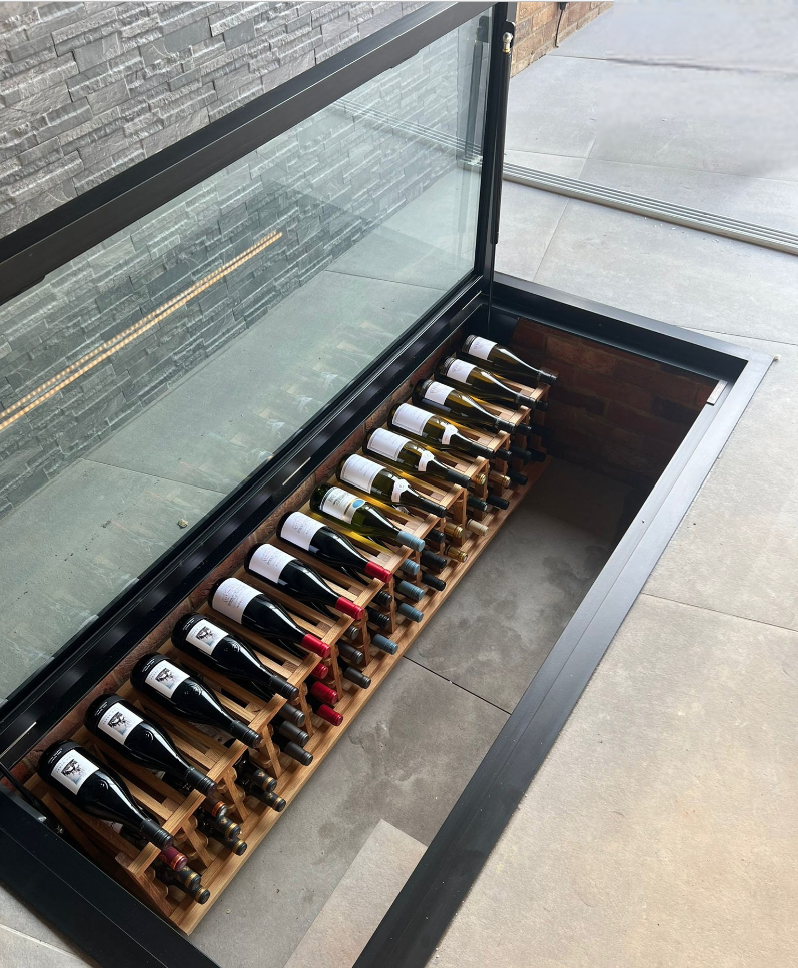
Rectangular Wine Cellar Doors
Our manual (gas-strut) operated hinged glass floor system can be made almost any size. What happens below is upto each client whether that's a shallow storage display or full wine cellar with staircase access.
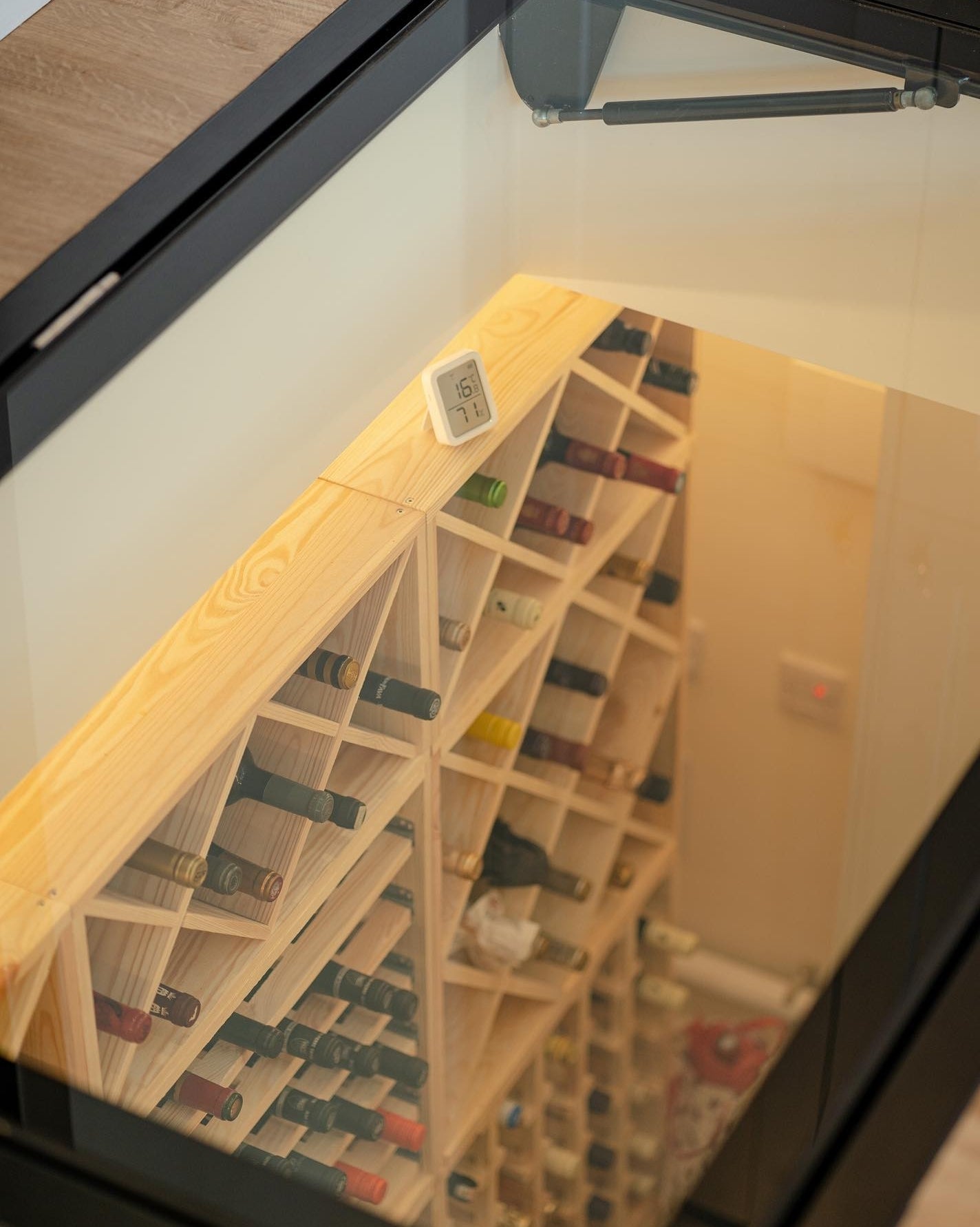
Internal Cellar Design
Get creative with a range of building materials from tiles and bricks to plasterboard or wine box ends. Rack out your cellar area as desired to suit your wines bottles, whiskey or gin collection.
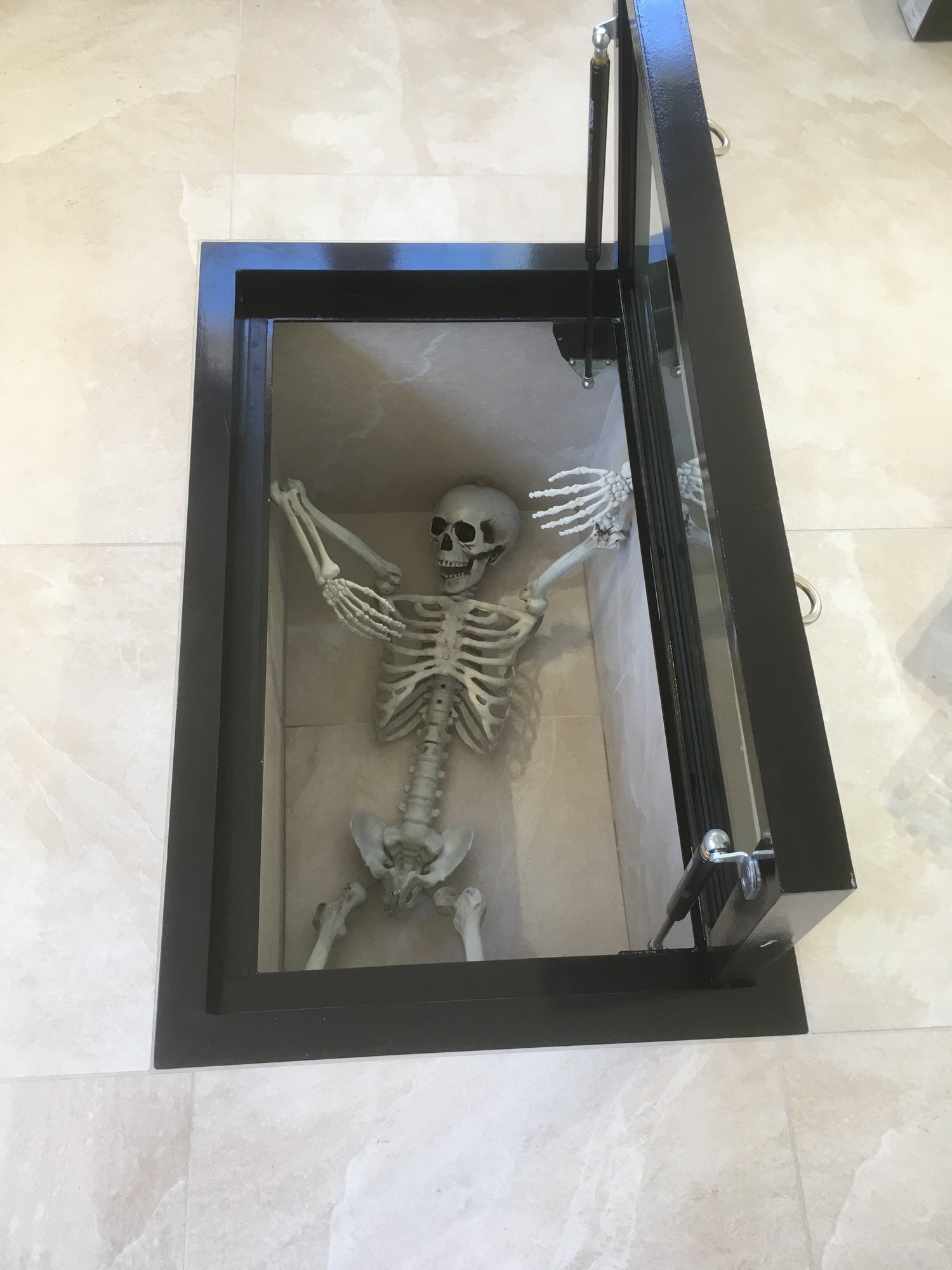
Not Into Wine?
Not all clients use their hinged glass floor systems for alcohol storage. Get creative in your display with seasonal decorations, book collections, dried flowers.
Do our hinged glass floors make good coffins? Remains to be seen.......
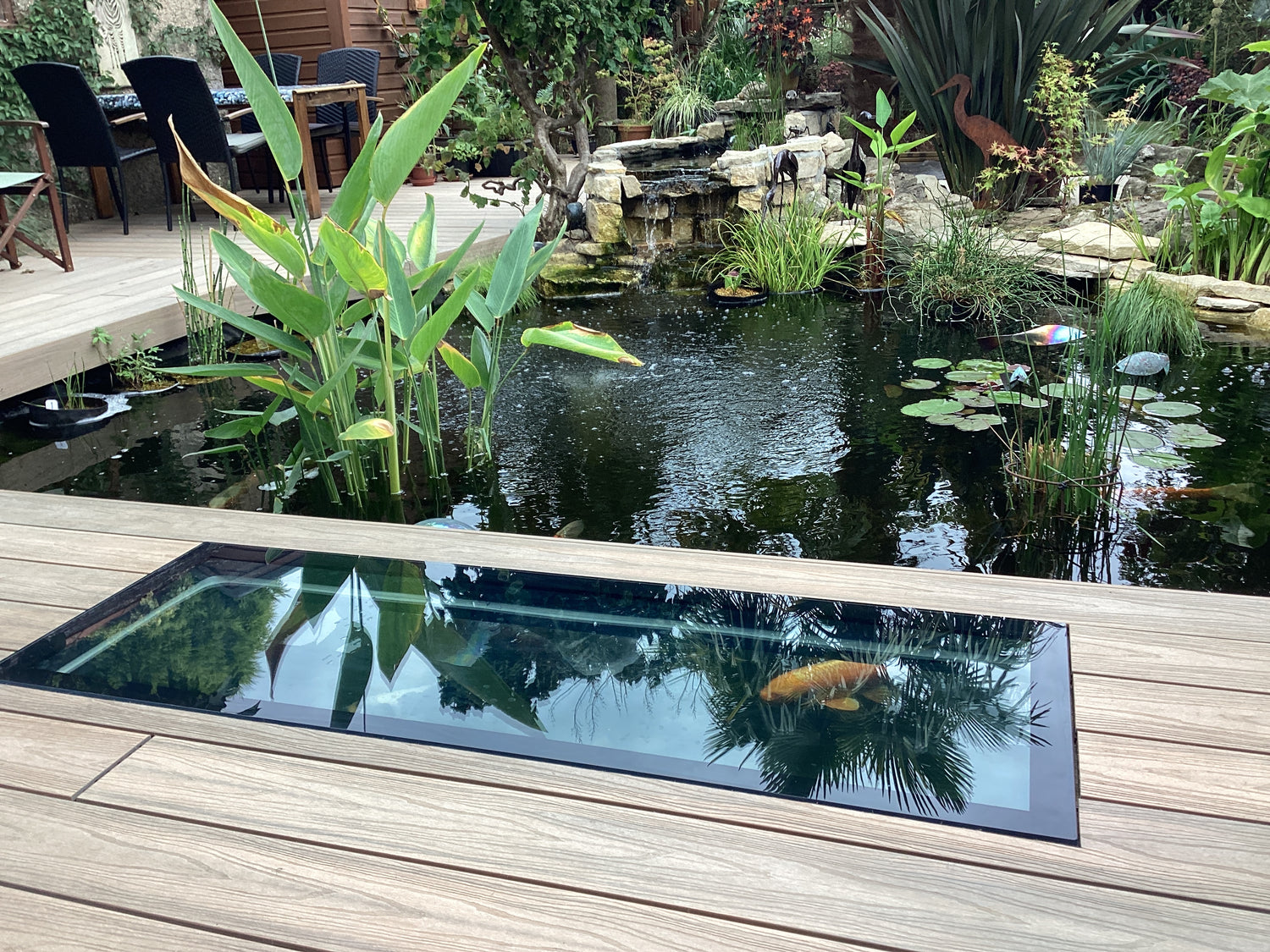
External Use Glass Flooring
Glass can be used both internally or externally. Our painted borders are applied between layers of the laminated glass construction to ensure a perfect finish that never wears off.
This example project was installed as a walk-on viewing window over a Koi carp fish pond in a secluded private garden.
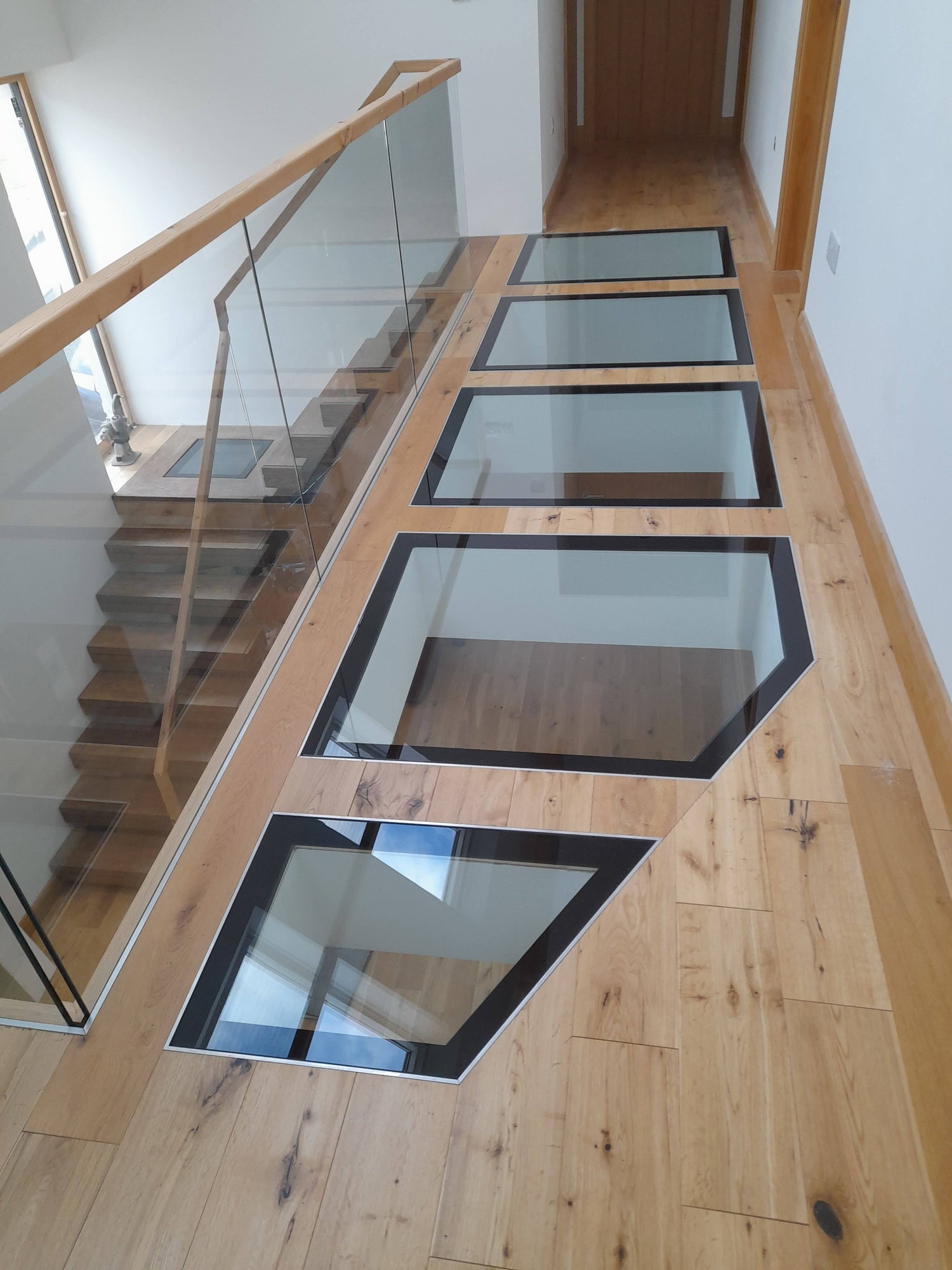
Let there be light!
Incorporating glass flooring throughout your home is a brilliant way to enhance natural light, creating an illusion of larger spaces through effective light transmission.
At Glass Floor Systems, our walk-on glass floors are customizable to virtually any size or shape, complete with robust steel frameworks to simplify installation and protect against damage, perfect for staircases, landings, mezzanine floors or loft conversions.
Our anti-slip glass treatment greatly enhances safety in dry conditions, transforming the naturally polished and potentially slippery surface into a secure walking area, available for fixed glass panels, our hinged wine cellar doors and glass well covers at Glass Floor Systems.
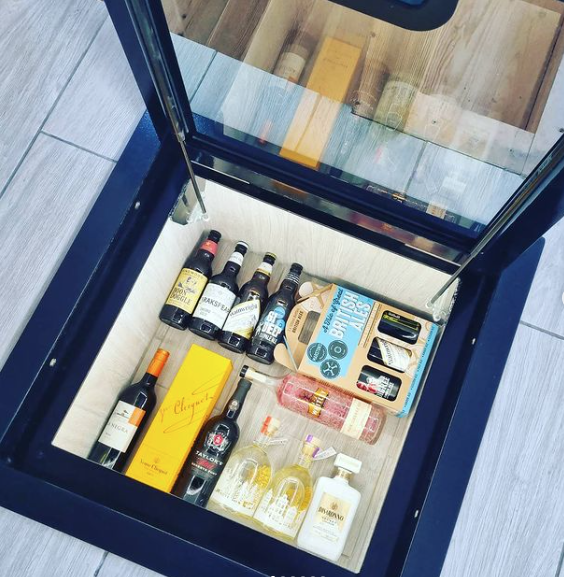
Bigger isn't Always Better
While expansive wine cellars with staircases accessing hundreds of bottles or an entire basement room can be awe-inspiring, their high cost and space demands make them impractical for many homes.
At Glass Floor Systems, our more compact wine cellar doors—starting at a versatile 600 x 600mm—offer an affordable, stylish feature or display option.
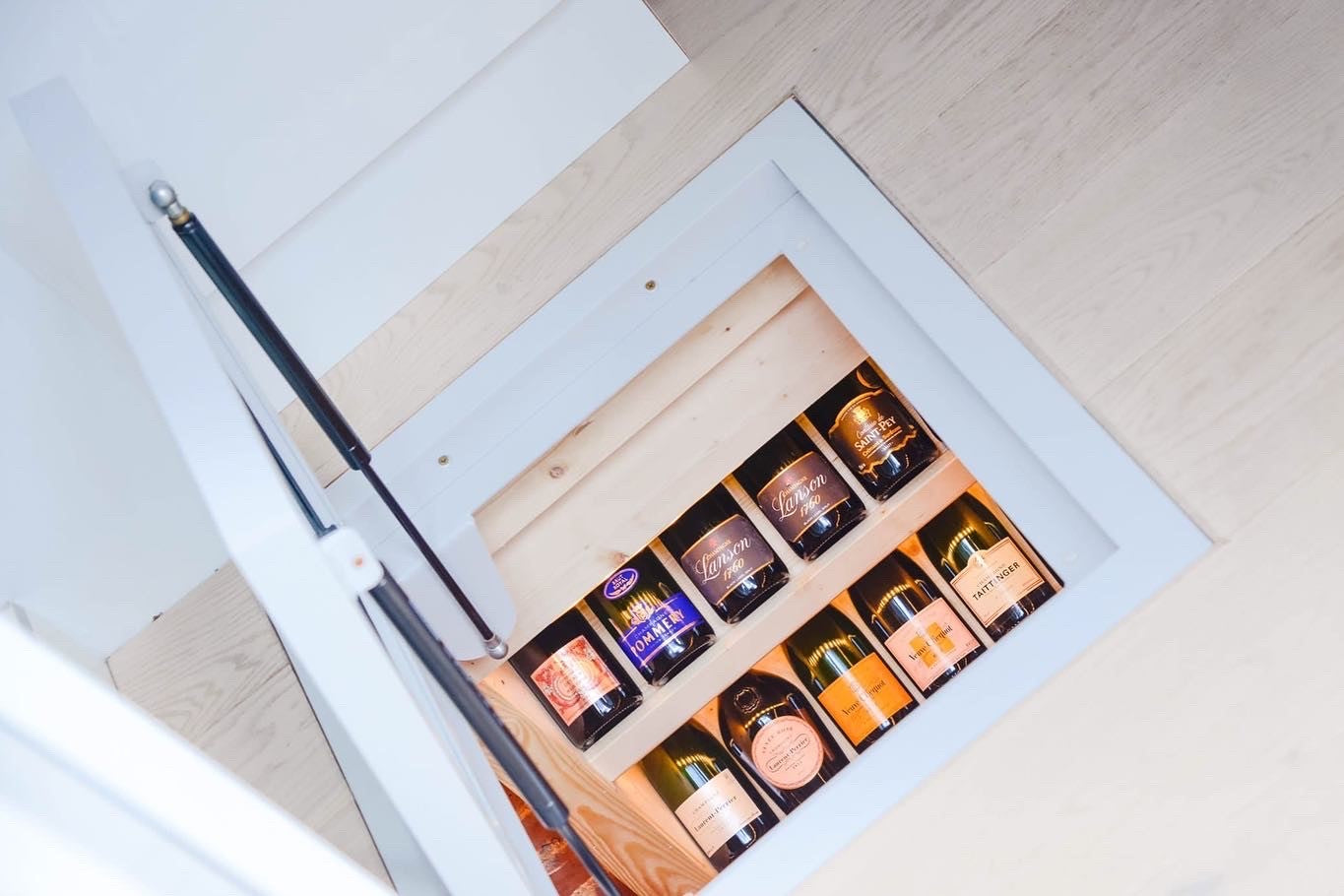
10 Green Bottles, Underneath the Floor.....
This example features our 600 x 600mm glass floor unit seamlessly integrated into a kitchen floor, finished with a sleek white paint.
The client designed a compact racking system, perfectly showcasing and storing 10 bottles of their cherished wines, enhancing their home with a stylish touch from Glass Floor Systems
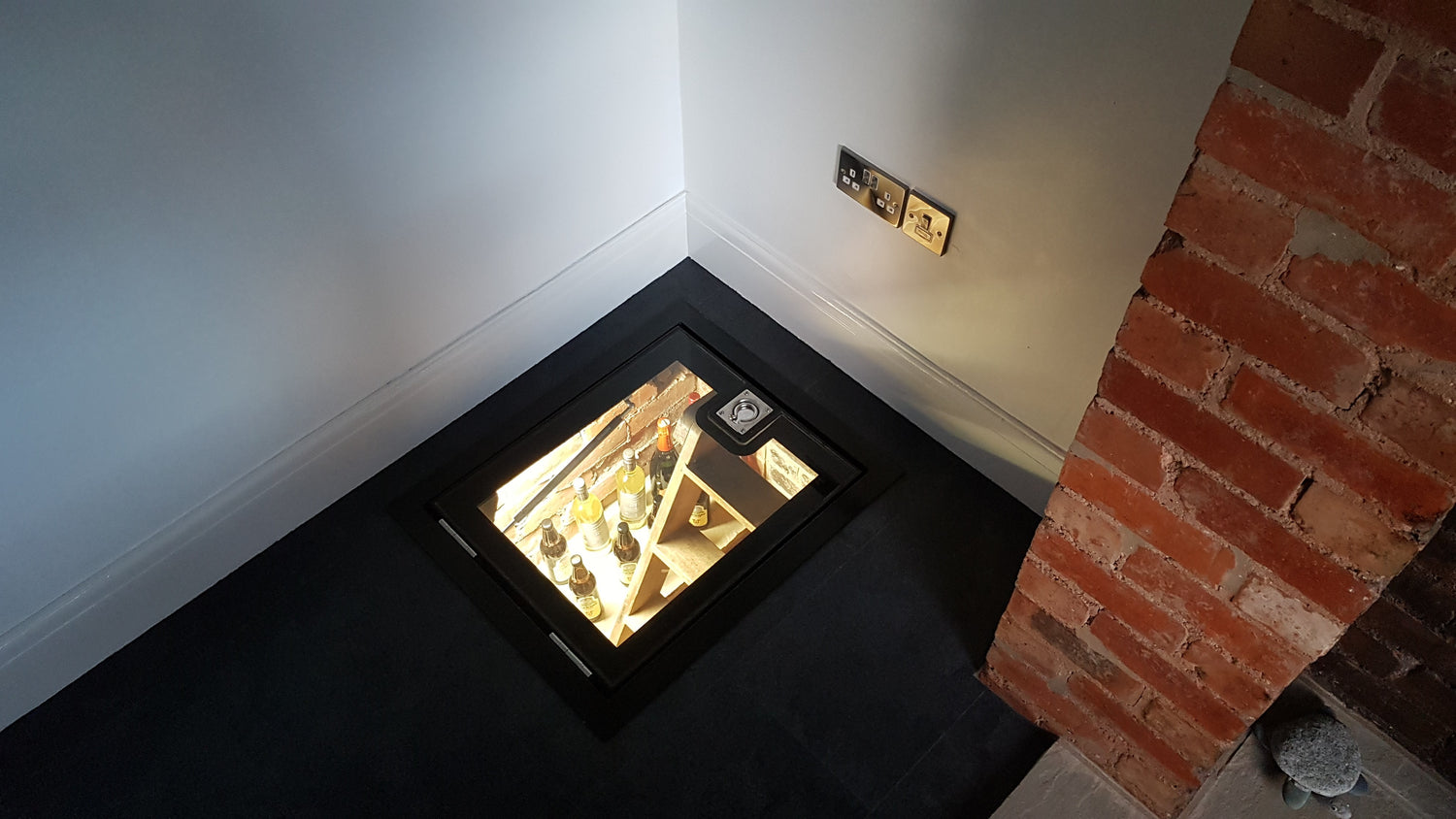
Renovated Coal Bunker
This remarkable wine cellar door, measuring approximately 800 x 600mm, is ingeniously placed over the entrance to a coal bunker that spans beneath the entire kitchen in this client’s home.
They crafted a timber ladder for access, crowned with a glass access door from Glass Floor Systems, transforming an underutilized cellar space—common in many UK properties—into a stunning wow-factor feature.
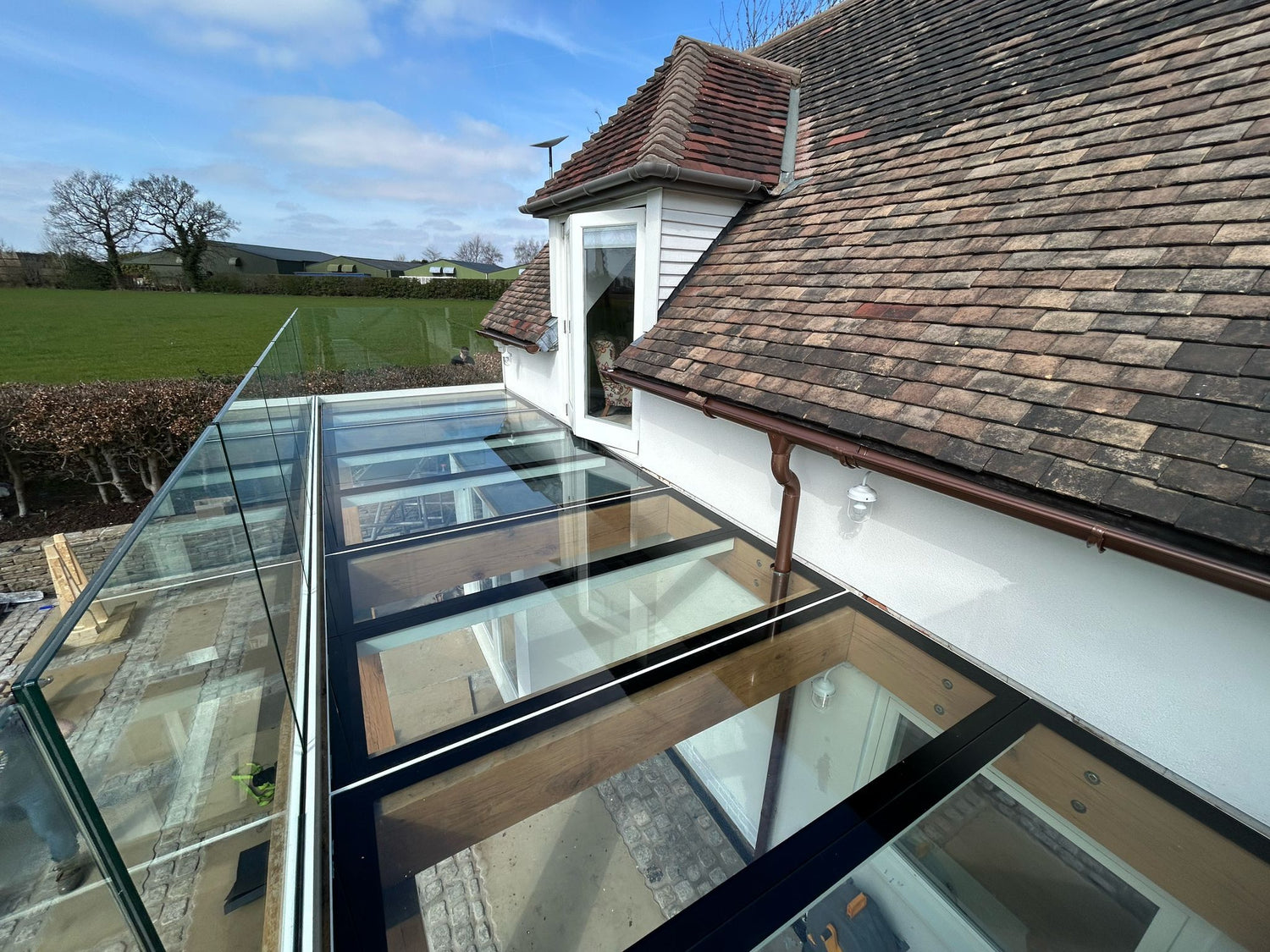
Glass Floor Balcony
This full glass floor balcony, provided and installed by Glass Floor Systems Ltd, showcases our steel support frameworks and 25.5mm toughened laminated glass with black painted edges.
The non-slip treated glass forms a spacious balcony area, allowing ample light to flow into the rooms beneath.
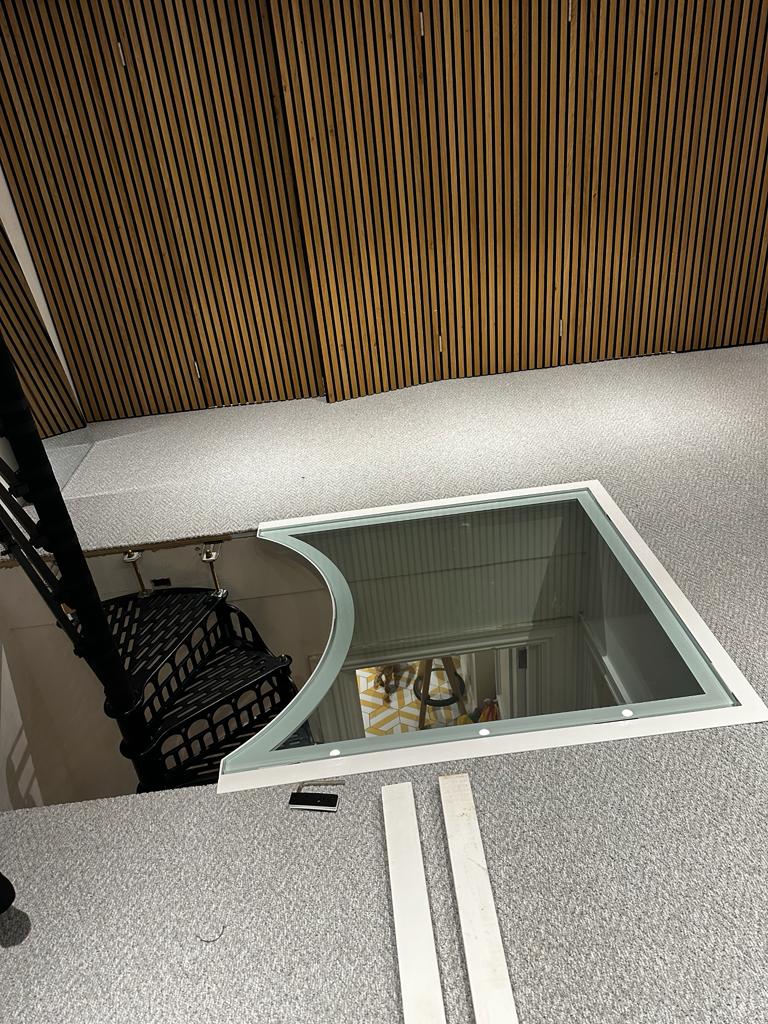
Irregular Shaped Glass
At Glass Floor Systems Ltd, we go beyond offering standard stock sizes or conventional square, rectangular, and round glass flooring panels. Our walk-on glass and steel frames are fully customizable to perfectly suit your unique space.
This example highlights a loft conversion featuring a spiral staircase, where the landing glass panel is custom shaped at one end to match the stair’s diameter, all framed within a sleek, powder-coated white steel support structure.
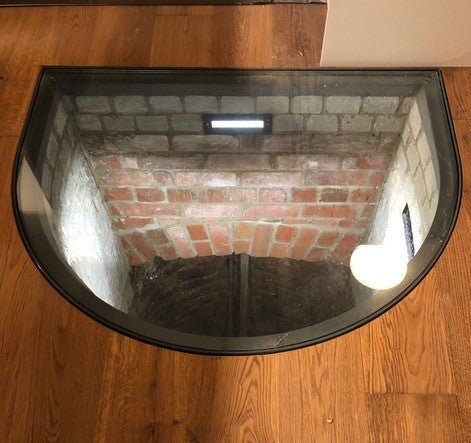
'D' Shaped Glass Floor
This distinctive 'D'-shaped glass floor panel, paired with a custom powdercoated steel framework, was installed in a client's kitchen, offering a striking viewing window into an expansive underground cellar.
Regardless of your desired shape or dimensions, Glass Floor Systems Ltd crafts tailored steel support structures and walk-on glass floor panels to perfectly fit your space, ensuring both functionality, style and safety.
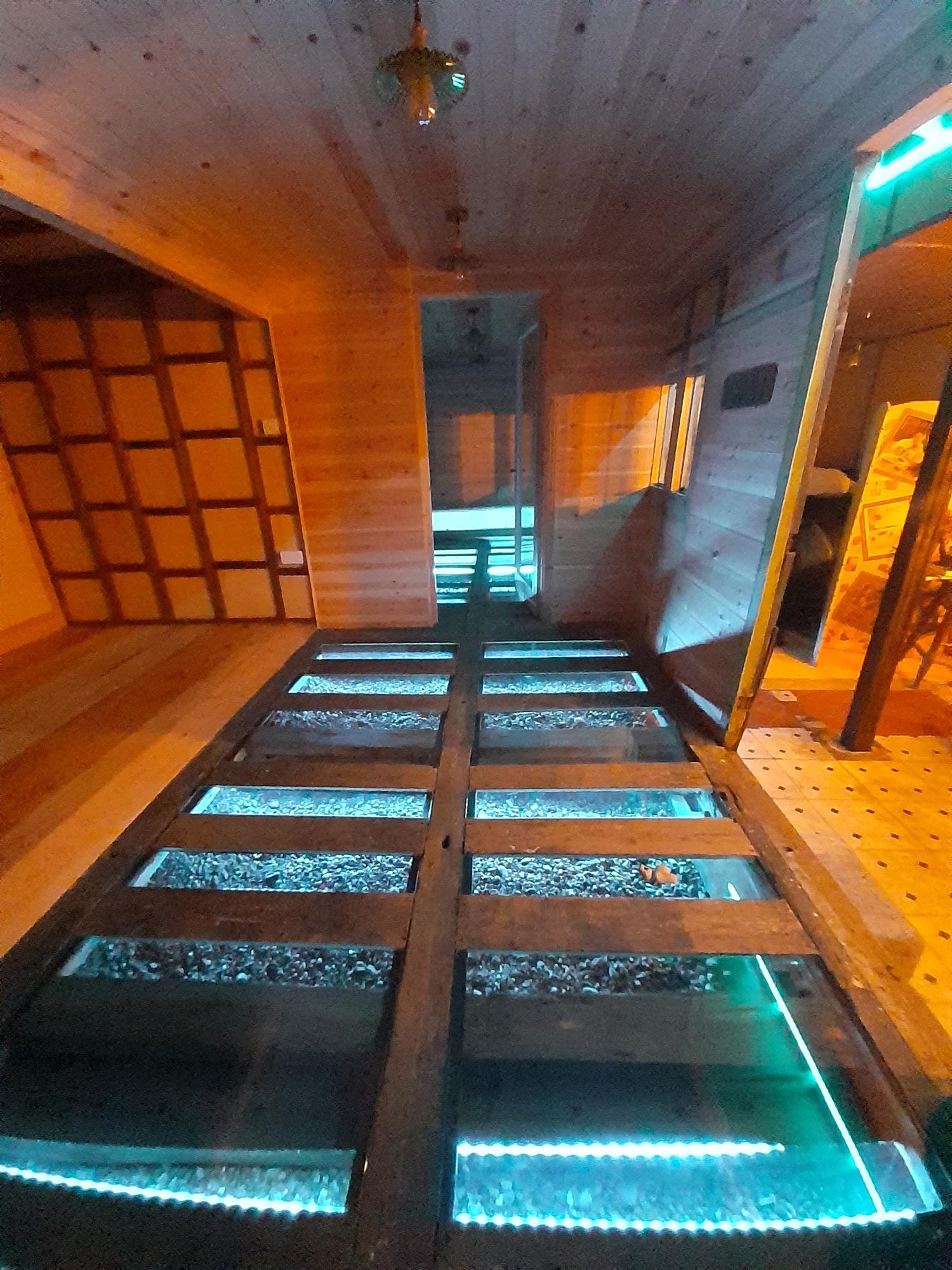
Out of Square Glass
Though these floor panels appear rectangular, each was meticulously custom-made to fit the exact measurements of numerous existing apertures in this distinctive property—a repurposed old train carriage.
The outcome is a breathtaking glass floor that enhances the interior, providing a captivating view of the historic trainline below.
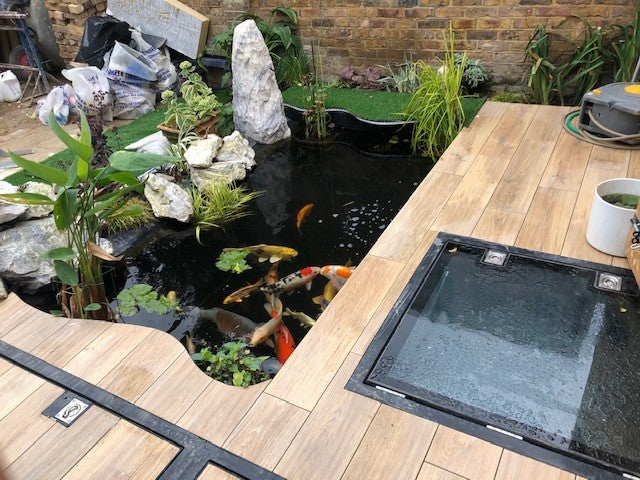
External Access Hatches
Our expertise in custom design extends well beyond interiors. For your external spaces, we provide robust access hatches built to withstand the elements while seamlessly integrating with your landscape. These hatches are perfect for discreetly accessing underground plant rooms, water pumps, or other outdoor utilities.
To ensure superior longevity and durability, we treat all external metalwork with a hot-dip galvanizing process, followed by a durable powder coating. This dual protection guards against rust and corrosion, keeping your product looking perfect for years.
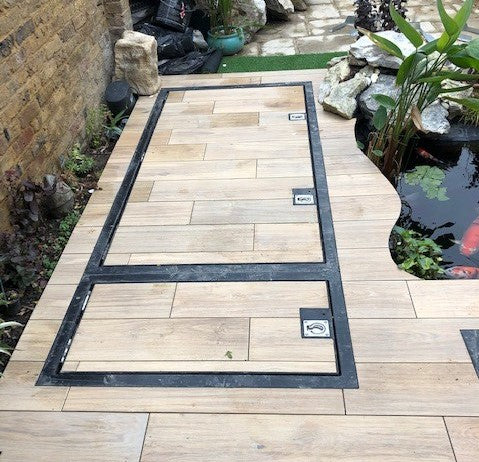
Customised Hatch Infills
Our design flexibility means we can offer far more than just glass. This custom-infill hatch was created for a client to provide access to his fish tank pump equipment, blending with the surrounding external paving.
We engineer our hatches to be a perfect match for any surface, giving you the freedom to choose your own infill material, whether that’s decking, stone, or paving. The result is a cohesive and fully functional, access hatch that integrates flawlessly into your design.
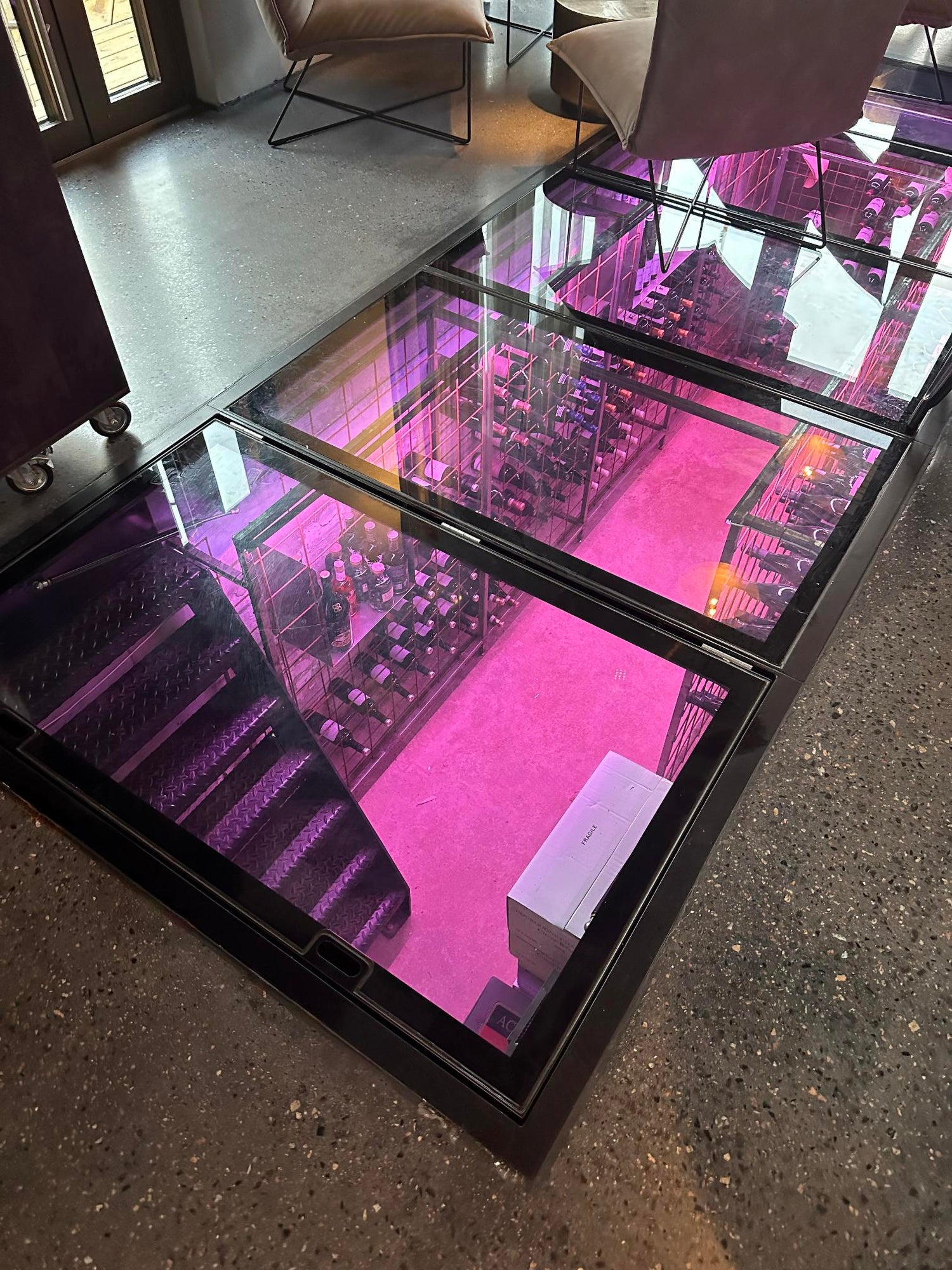
Extra Large Custom Hatches
Many customers have large floor openings but only need a portion of the area to be accessible. For these scenarios, we offer a perfect solution: our extra-large custom hatches. We engineer a bespoke hinged glass wine cellar door to sit adjacent to a series of fixed glass floor panels.
This design allows you to create a continuous, uninterrupted glass surface that fills a space of any size while providing convenient access to a specific area. This dual-panel system not only maximizes the flow of natural light but also offers a seamless and elegant finish, providing a practical yet stunning solution for any large floor void or cellar entrance.
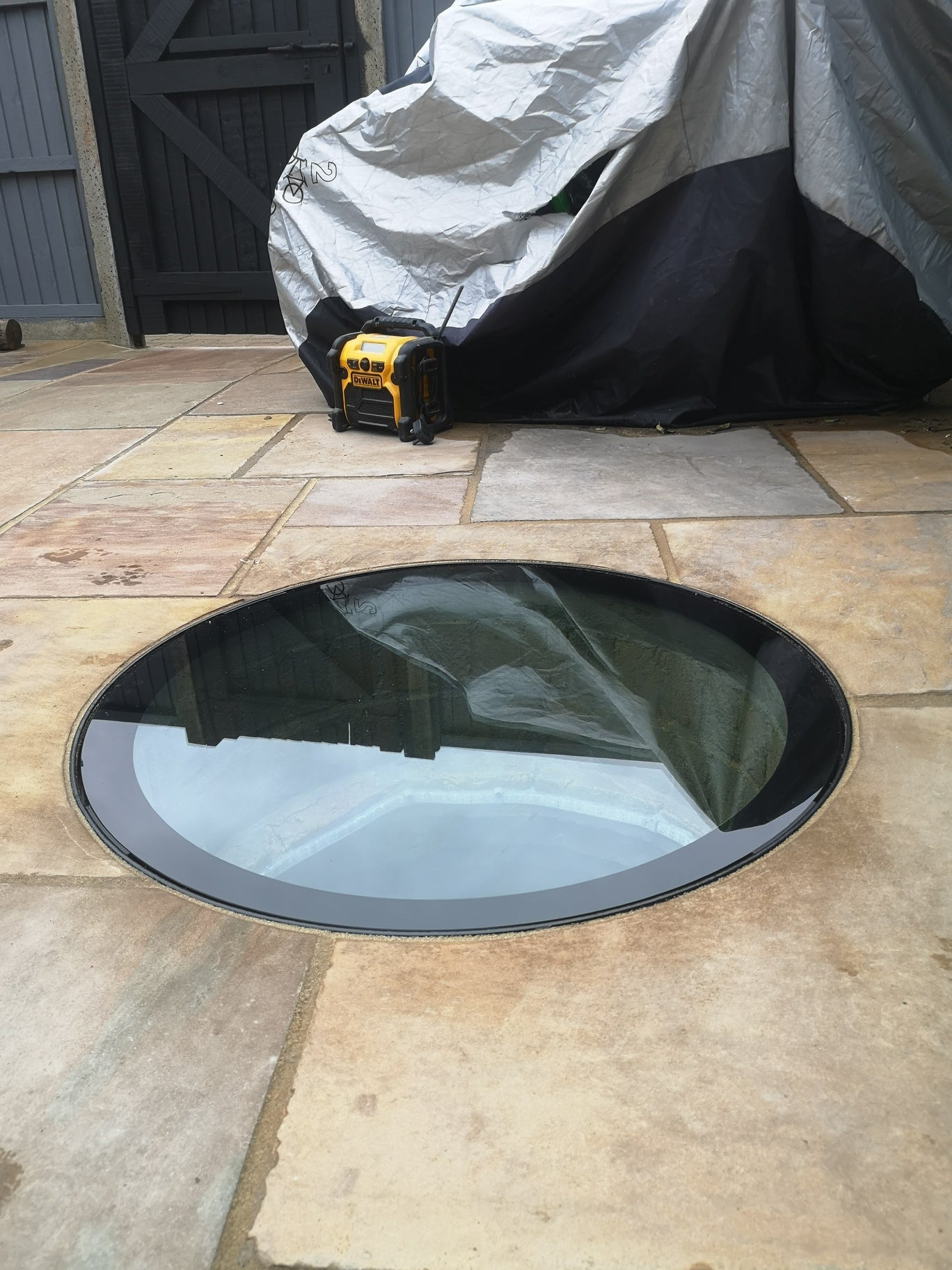
External Glass Well Covers
Our glass well covers are equally sought after for indoor and outdoor use, as clients frequently uncover wells during property or garden excavations and renovations.
Our external well covers feature galvanized steel frames for durability against the elements, paired with protected paint borders on the glass, sandwiched between laminate interlayers to prevent wear and ensure long-lasting beauty.
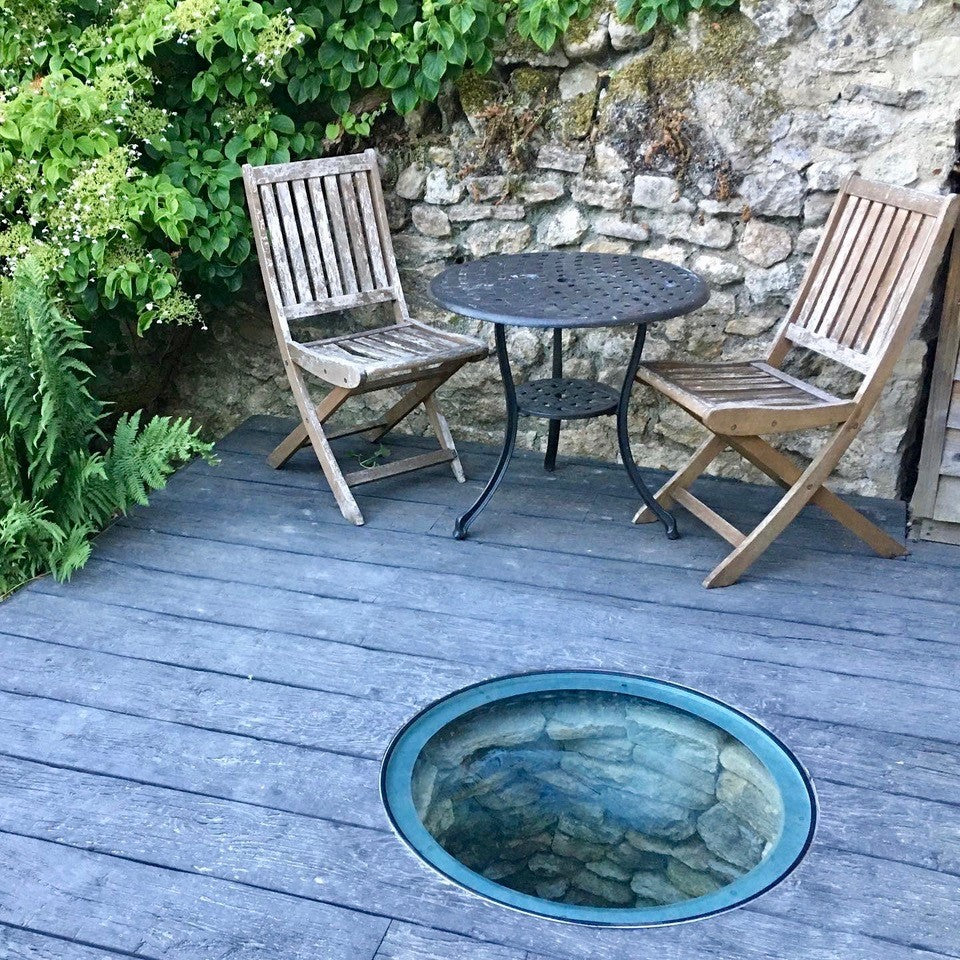
Flush Fitting Floors
The glass and steel frames in our glass well covers are designed to sit flush with floor level, ensuring a smooth transition from your floor surface to the glass and eliminating trip hazards.
The steel frame acts as a protective barrier, neatly finishing any paving, decking, or tiles up to the edge, while simplifying the installation process.
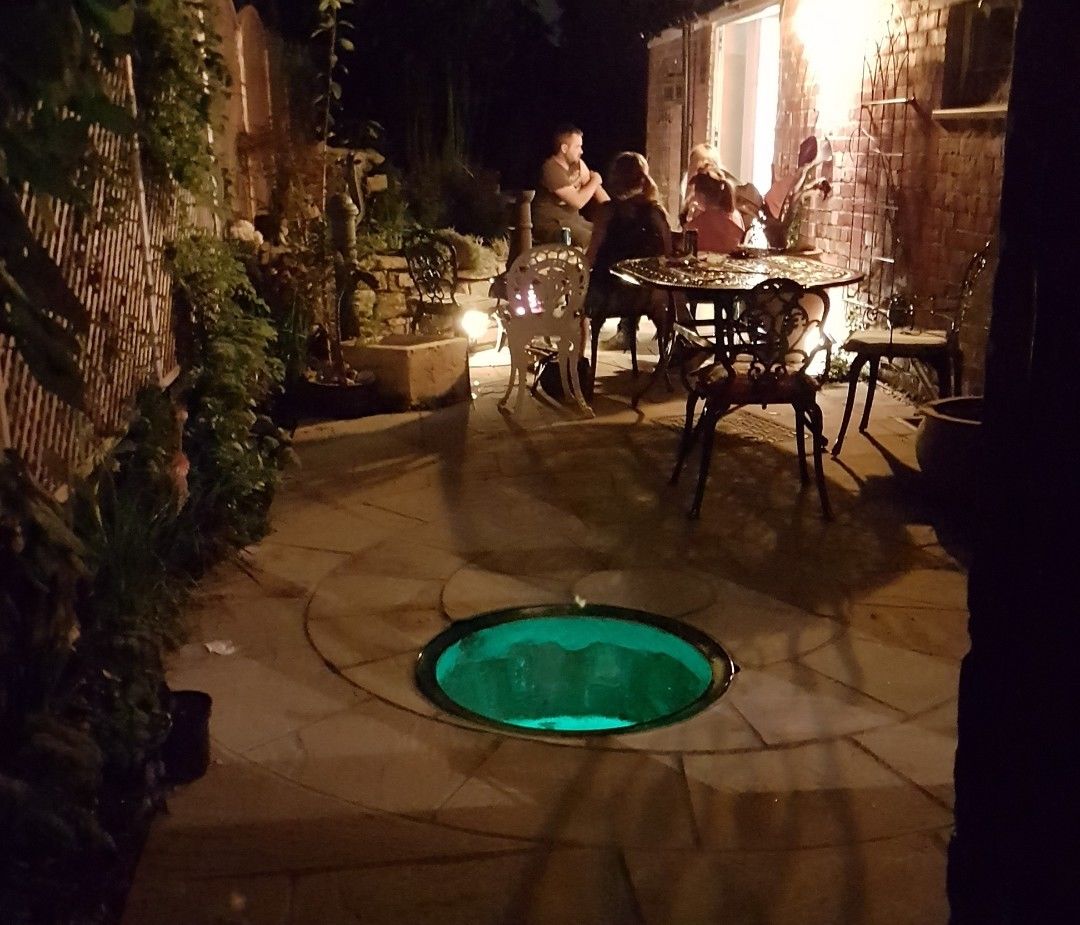
Adding LED Lights
What’s a glass well cover without the added magic of lighting? At Glass Floor Systems Ltd, we delight in seeing our customers enhance their unique historic wells with LED lighting beneath the glass, creating a stunning wow-factor.
The effect is especially breath-taking at night, casting a mesmerizing glow that highlights the well’s character and elegance over dinner and drinks with friends and family.
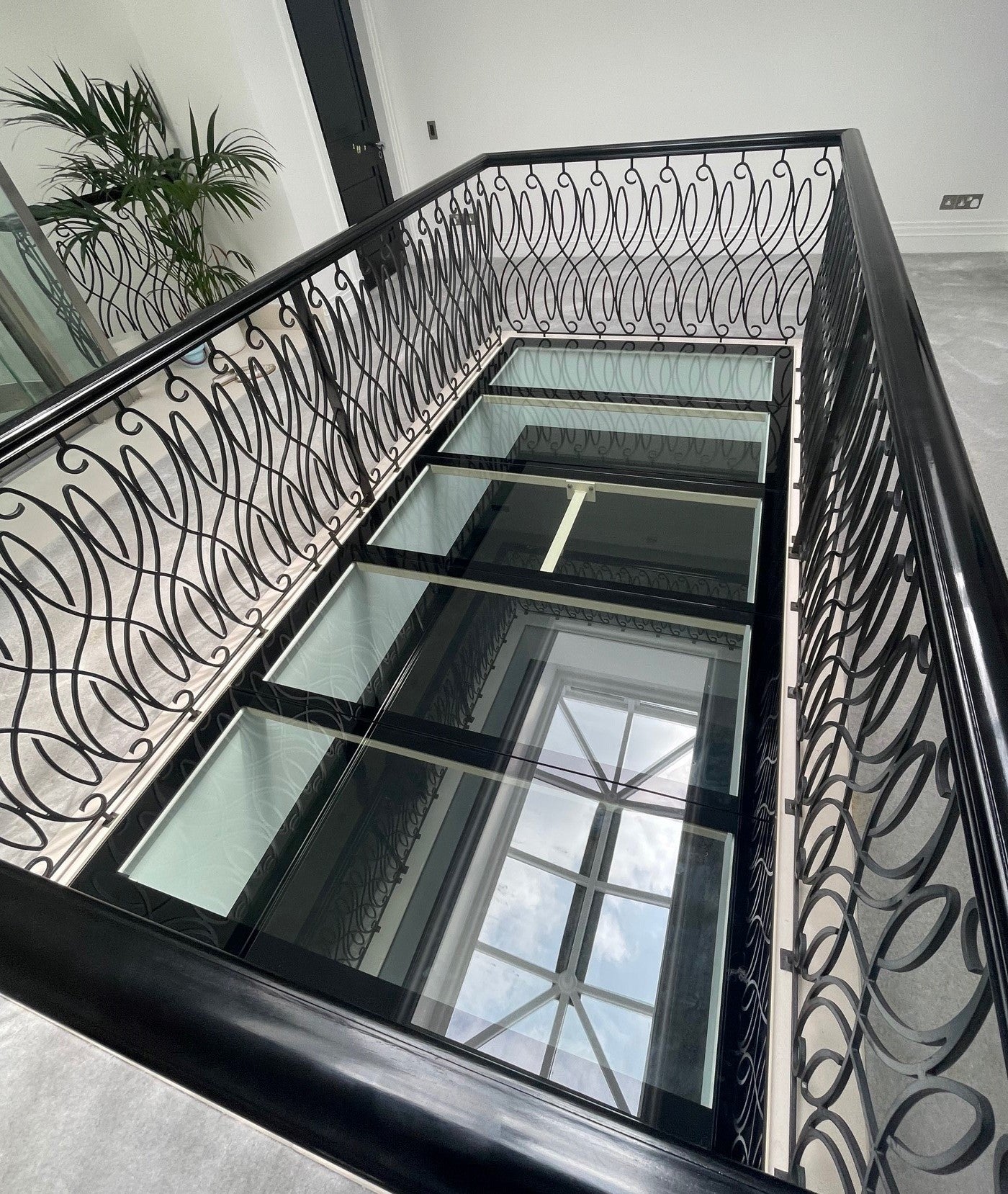
Safety Floor Glass
Not all floor glass is intended for regular walking; some is installed as a precautionary measure in case it’s walked on.
This example comes from a luxury London property spanning three floors, where the client, concerned about young children falling from the gallery landing two floors to the ground, sought a safety solution.
Glass Floor Systems Ltd supplied and installed walk-on glass panels with painted borders and steel support frameworks, serving as a preventive measure while preserving light flow through the property.
The glass floor measures approximately 5 meters by 2 meters, blending total safety with sympathetic design.
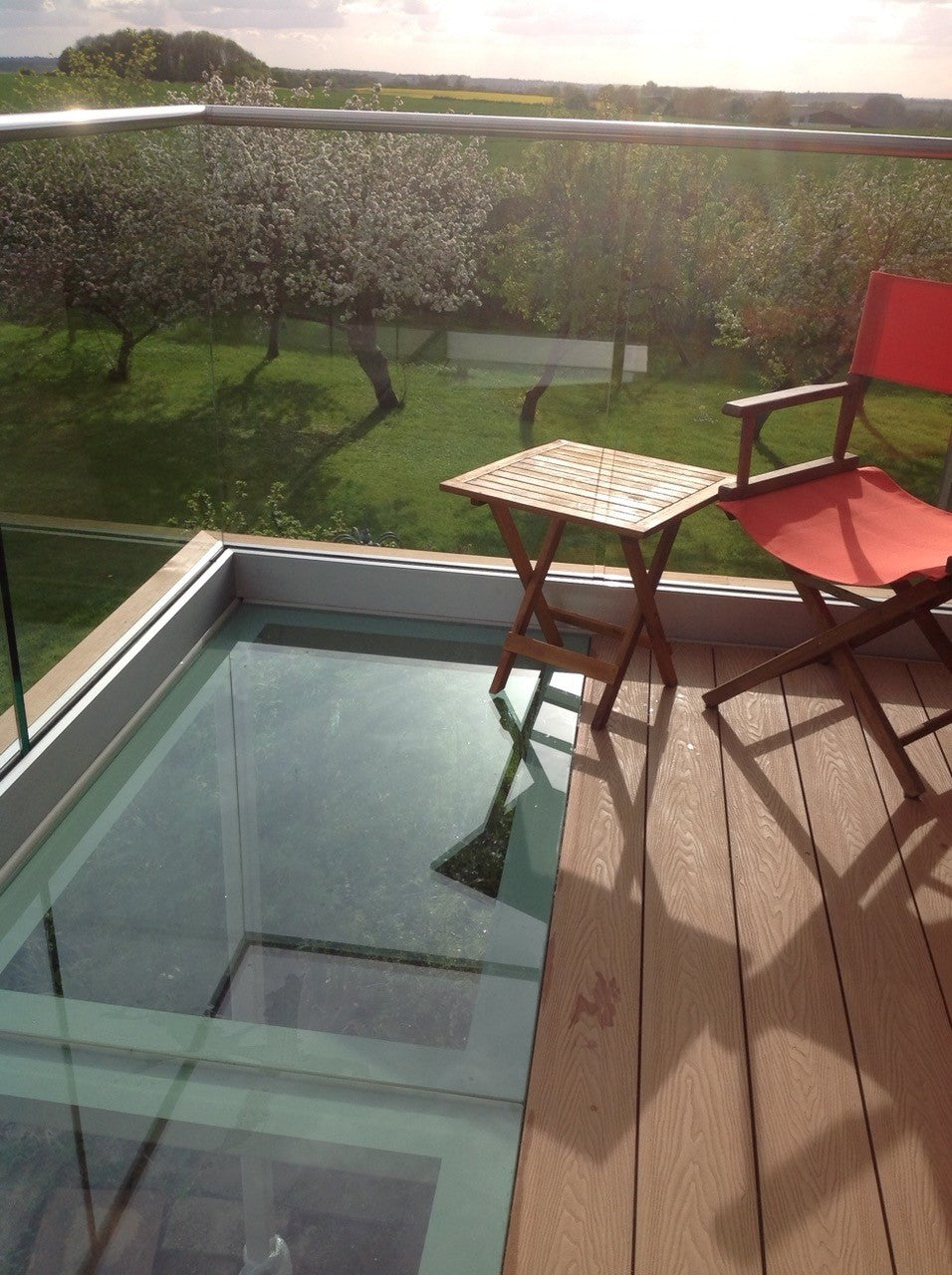
Thoughtful Glass Flooring
Walk-on floor glass offers versatile applications for both internal and external spaces, and with thoughtful placement, it can dramatically enhance the visual appeal of your property.
This example showcases our 25.5mm toughened and laminated floor glass, expertly integrated into a walkout balcony terrace at a client’s property.
The glass is strategically positioned to allow abundant light to filter into the rooms below, preventing any darkening or shading, while complementing the design with composite decking that serves as the primary seating and dining area.
This thoughtful combination not only maximizes natural illumination but also creates a seamless blend of safety, style, and functionality, transforming the outdoor space into a bright, inviting extension of the home.
Crafted with precision by Glass Floor Systems Ltd, this solution highlights our commitment to bespoke glass flooring that elevates any environment.
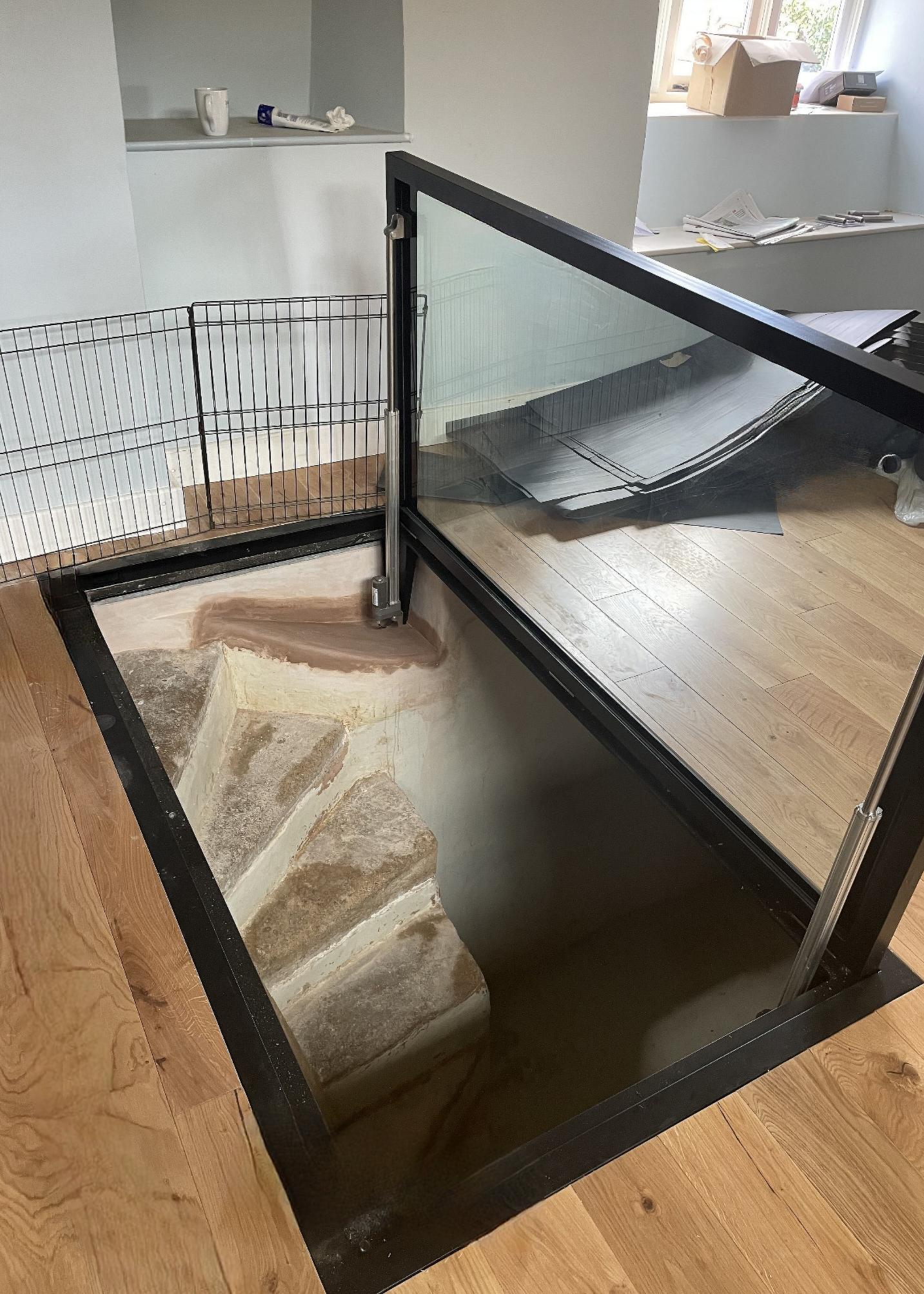
Basement Access Hatches
Our hinged glass floor systems extend beyond wine cellars, frequently functioning as basement access doors while incorporating glass flooring to deliver light, create a striking feature, and add a wow-factor to the home.
This example features an electric door, installed over an old repurposed cellar that remains in the renovation stage of construction.
Manufactured by Glass Floor Systems Ltd, this innovative design enhances both functionality and aesthetics, illuminating the space below and transforming a practical access point into a captivating architectural highlight.
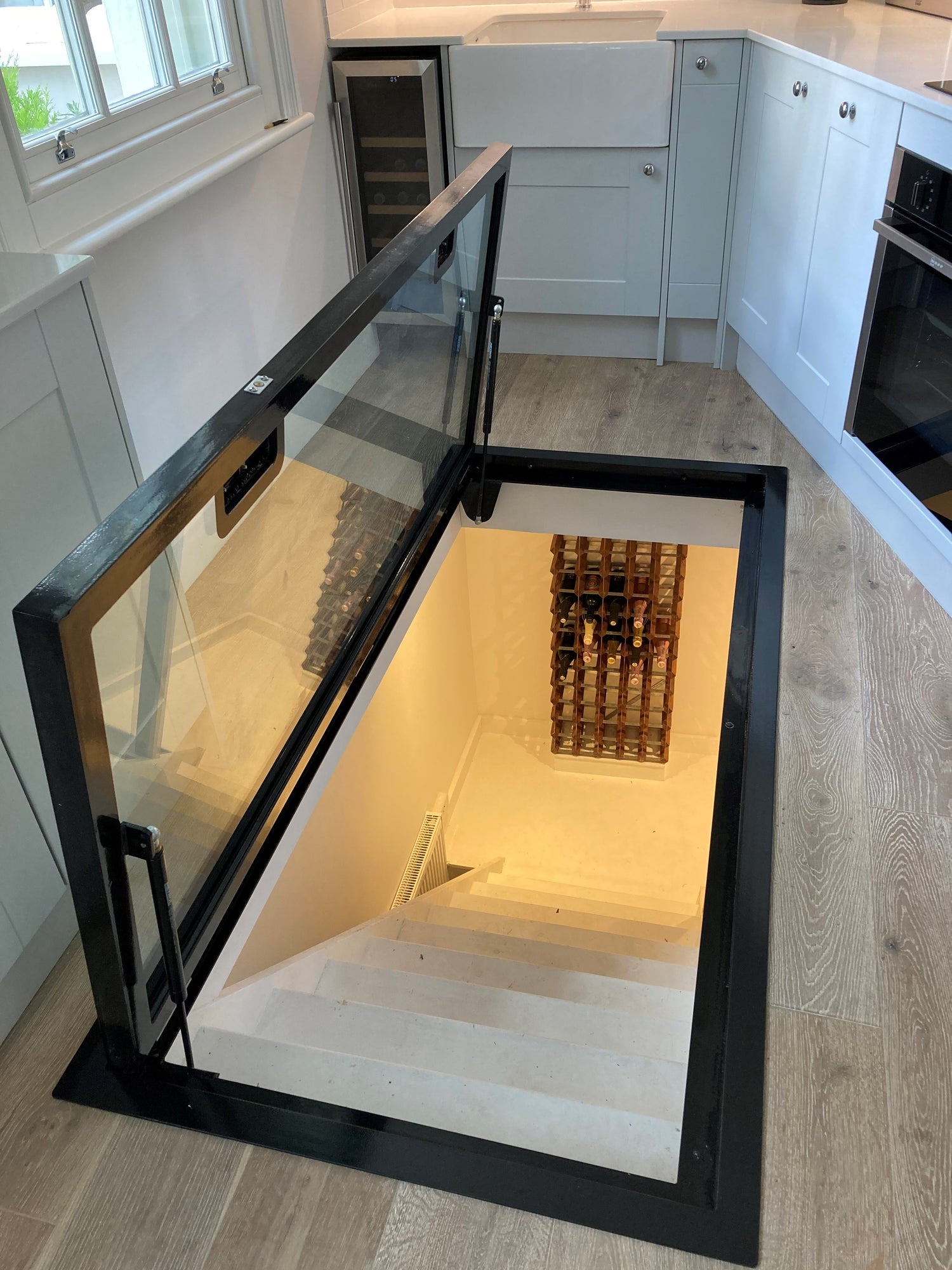
Kitchen to Basement Hatch
This expansive glass basement hatch dominates the modest kitchen area of this distinctive property, transforming the space with a bold design statement.
Previously equipped with an old wooden door, the kitchen now offers the sole access to a vast underground storage area, which the client has opened up and turned into a stunning feature.
Not for the faint-hearted due to its size and prominent kitchen placement, this installation showcases a daring yet impressive choice.
This example features a manual system, demonstrating how even larger doors can be operated smoothly and efficiently without the need for the expense of an electric setup, highlighting the versatility of Glass Floor Systems Ltd’s solutions.
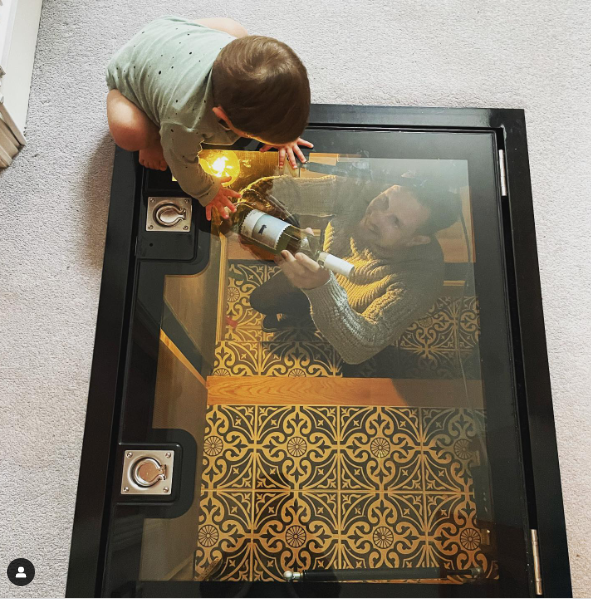
Keeping Kids Safe
Basements and wine cellars are no place for children, nor is the operation of a glass door. At Glass Floor Systems Ltd, all our doors are equipped with lockable mechanisms as standard to ensure the safety of your children or visitors and prevent unauthorized access.
This example image captures a playful moment where a child watches his dad from above ground as he collects a bottle of wine from the cellar, showcasing how our secure designs provide peace of mind while maintaining the aesthetic appeal of the space.
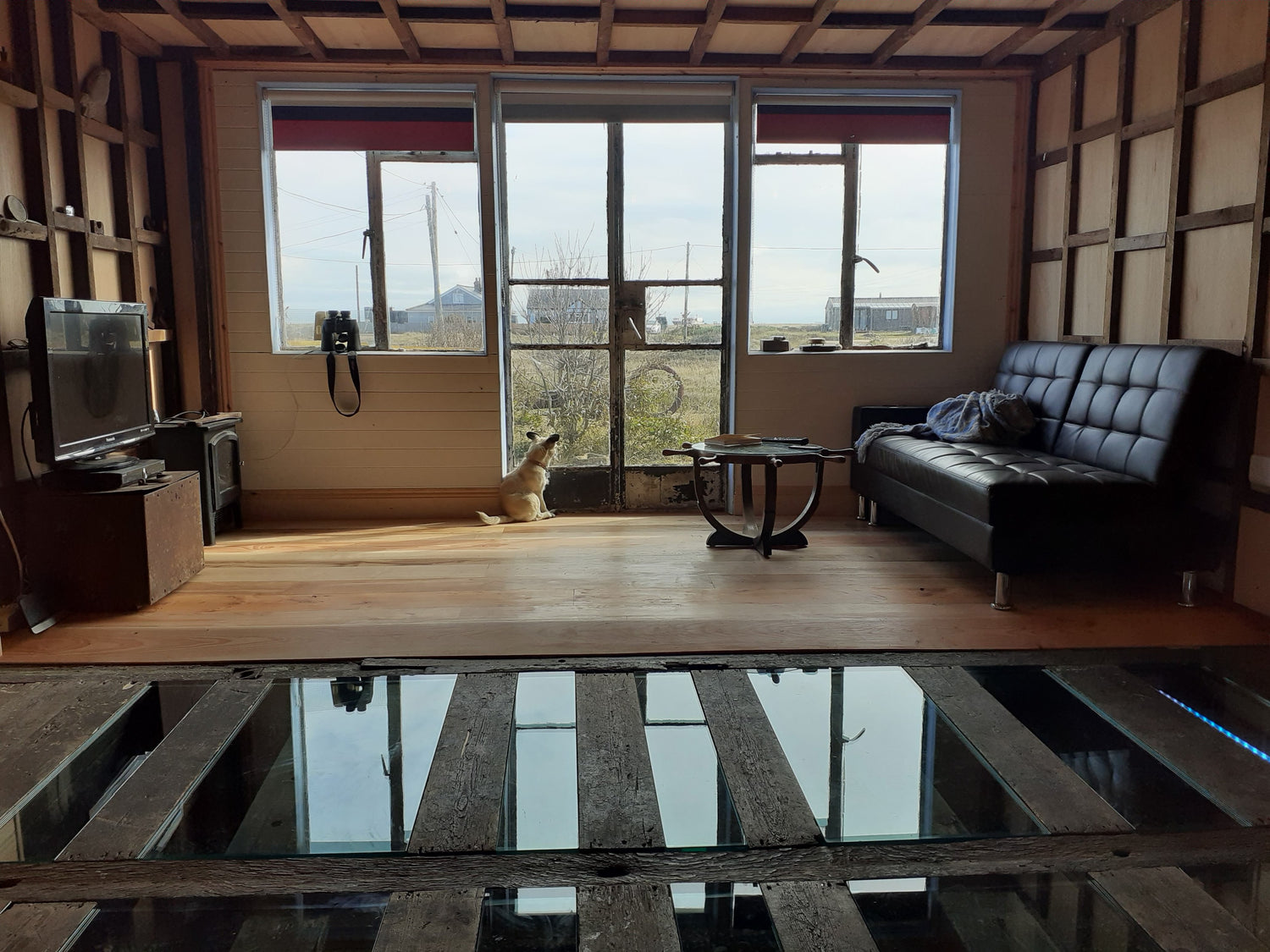
Glass Floor Centrepiece
This captivating image features a series of 25.5mm thick fixed glass floor panels, expertly installed by Glass Floor Systems Ltd into a client’s lounge area.
The glass is creatively interspersed with wooden flooring, forming a striking centrepiece that blends modern elegance with natural warmth.
Our toughened and laminated glass, enhanced with an invisible non-slip treatment achieving a PTV of 68, ensures safety without detracting from its crystal-clear transparency, making it a perfect highlight for high-traffic living spaces.
The custom steel frame, painted to complement the wood, adds structural integrity and a seamless finish.

Remote Controlled Glass Door Hatches
Our electric wine cellar doors offer the ultimate in seamless, luxurious access to your collection. As standard, the operation of these systems is managed by a discreet, flush-mounted wall switch, providing simple, reliable opening and closing with minimal fuss. However, for those seeking peak convenience, we offer an optional upgrade to a remote-control system that allows you to operate the hatch from across the room, perfectly complementing the high-tech, bespoke design of your home.
Crucially, regardless of whether you are using the standard wall switch or the remote control upgrade, the entire system is disabled by a single, lockable safety switch. This master switch is a non-negotiable feature designed with ultimate safety in mind, enabling you to completely isolate the power supply. This is essential for preventing accidental or unwanted use, providing vital security and peace of mind when you have young children, pets, or guests in your home. This blend of sophisticated technology and robust safety ensures your bespoke cellar access is both convenient and completely secure.


