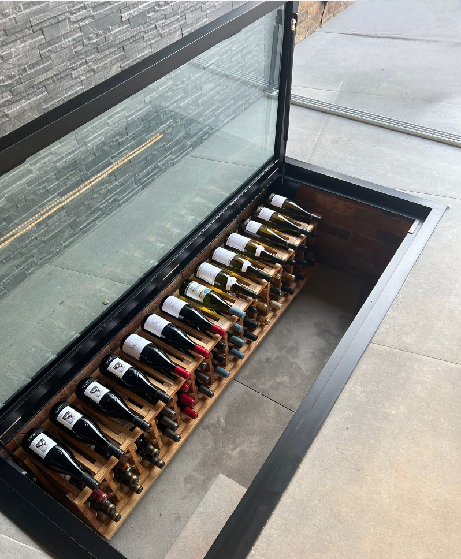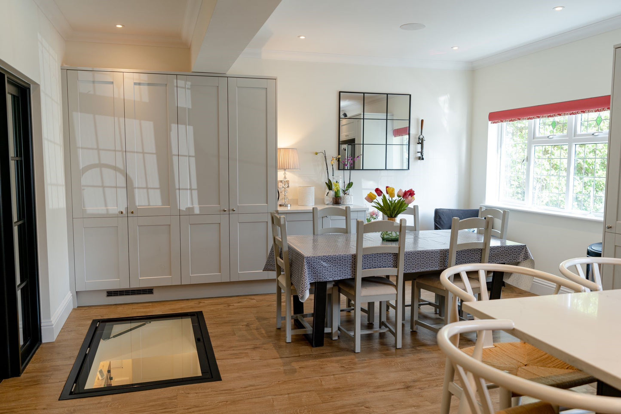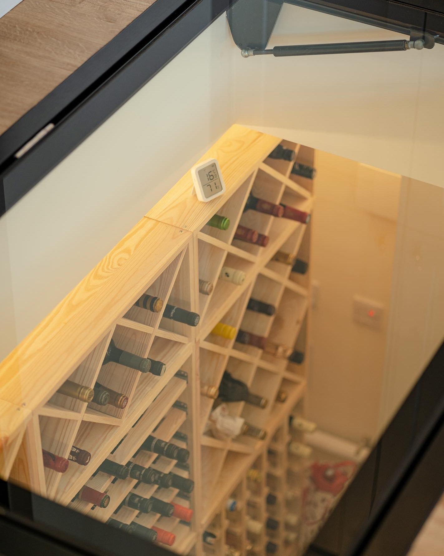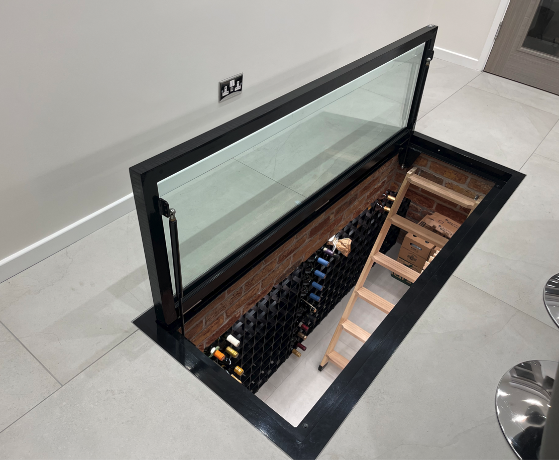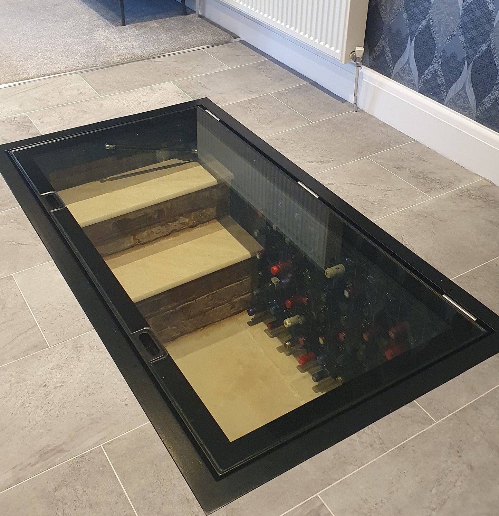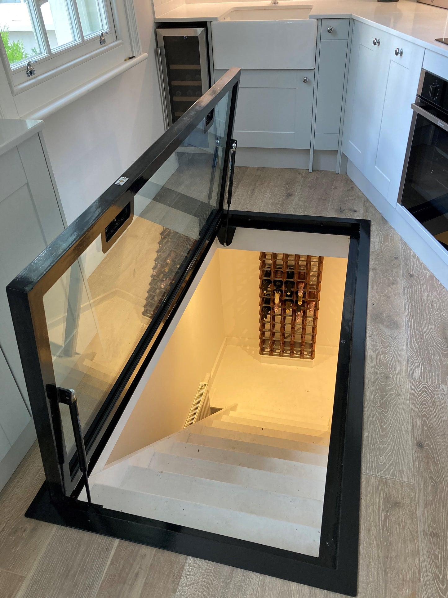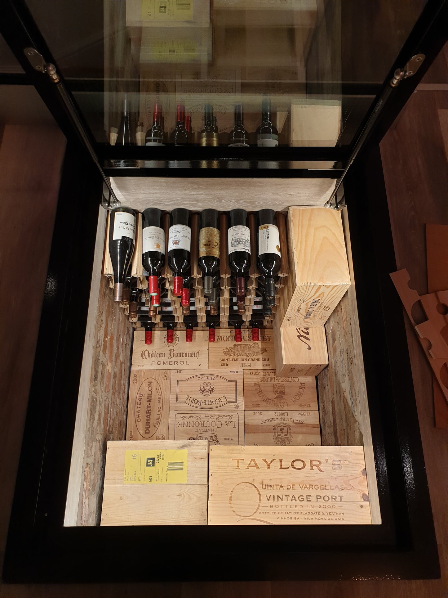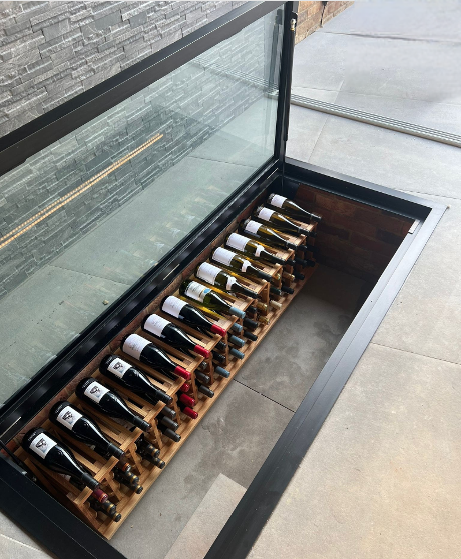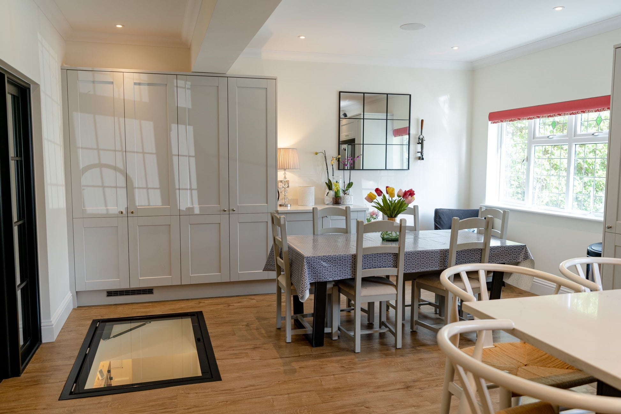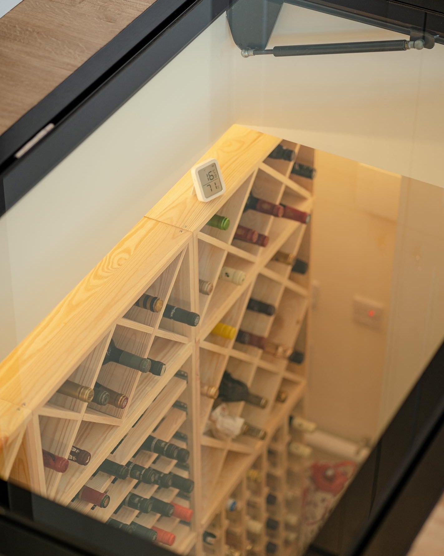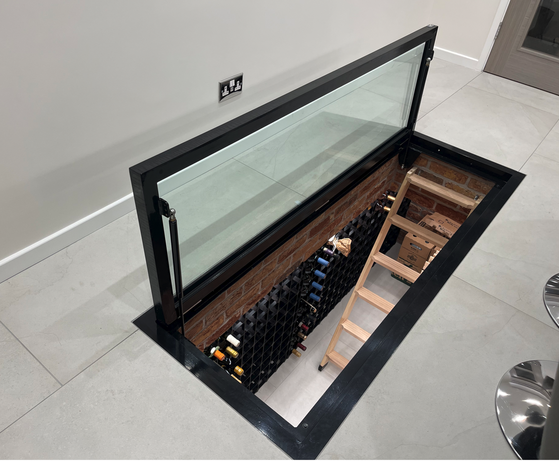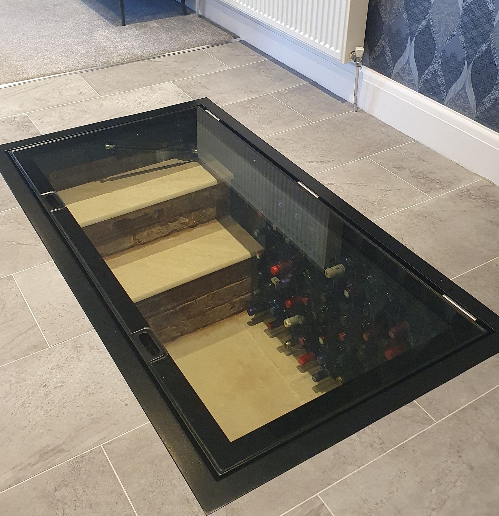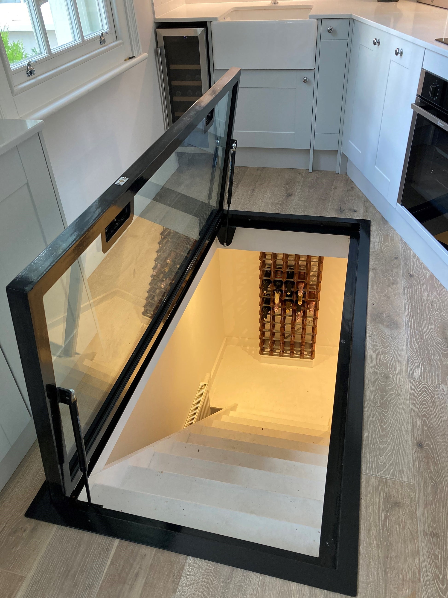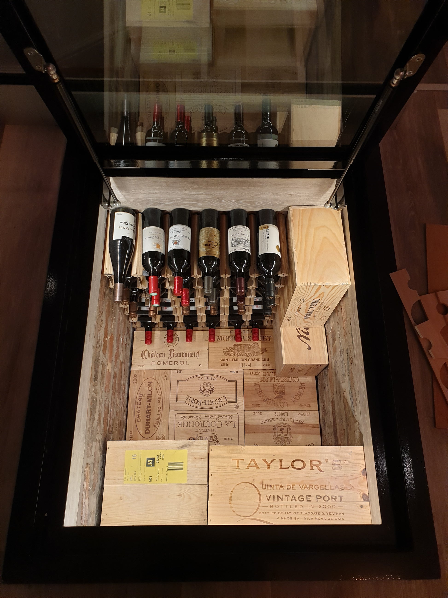Glass Floor Systems
Hinged Glass Wine Cellar Door - Custom Walk-On Glass Floor Hatch for Basements | UK-Made
Hinged Glass Wine Cellar Door - Custom Walk-On Glass Floor Hatch for Basements | UK-Made
Couldn't load pickup availability
Hinged Glass Floor Hatch & Wine Cellar Door
Discover the perfect blend of functionality and modern design with our hinged glass floor hatch. A bespoke walk-on glass floor that provides effortless access to your basement, wine cellar, or storage space, while creating a stunning visual feature in your home.
Proudly manufactured in the UK, this top-quality trap door is a fully assembled unit, ready to be installed by any competent person. It combines durable structural glass with a robust, powder-coated steel frame for a seamless, minimalist finish.
Key Features
Effortless & Safe Opening: The assisted opening mechanism uses gas struts for easy lifting with minimal effort. The door stays securely in the open position and closes safely, preventing accidental slamming.
Certified Safety & Strength: Built with a minimum of 25.5mm thick toughened and laminated glass, our hatches are certified to BS 1090-2 and BS EN 1991-1-1 standards. They are engineered to support up to 150kg per square meter and a 2.0kN concentrated load, providing complete peace of mind.
Sleek, Flush Design: Stainless steel hinges and a built-in finger-pull handle prevent tripping hazards, allowing the hatch to sit perfectly flush with your floor. A discreet star-key lock is included as standard for added security.
Durable, Custom Finish: The sturdy steel frame is powder-coated as standard in black, offering a durable, long-lasting finish. Other colours are also available upon request to match your interior design.
Sizing & Ordering
Standard Sizes: Our hinged hatches are available in standard sizes, with the longer side always being the hinged side. The listed dimensions correspond to the structural opening size (the hole the unit fits into).
Need a Custom Size? As a bespoke manufacturer, we can craft this hatch to almost any size. We will provide a technical drawing upon order for you to verify fitment before production, guaranteeing a flawless installation.
[Contact Us for a Custom Quote]
Technical & Installation Details
Materials: Powder-coated steel framework and 25.5mm toughened and laminated walk-on glass.
Non-Slip Treatment: Given glass’s naturally smooth surface, we strongly recommend our optional anti-slip treatment for any high-traffic areas. The coating significantly reduces slip risks in dry conditions without affecting glass transparency.
Lead Times:
Manual units (gas struts): 6-8 weeks
Electric units: 10-12 weeks (see our other items)
Installation: As a fully assembled unit, it's simple for any competent installer to fit, requiring only perimeter screws to align it flush with your floor finish.
Delivery to mainland UK as standard- We do however ship this item worldwide- please contact us for an individual quote.
Ready to transform your space?
Add a standard size to your cart or contact us to start your custom project today!
Share
